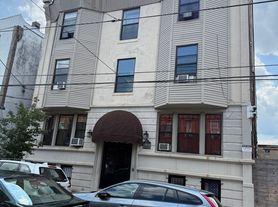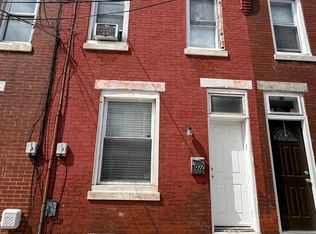Come see this renovated 3 bed, 2 bathroom home in West Passyunk. Enter the home into the bright and open living space with brand new flooring and recessed lighting and with ample room for a living room and dining room arrangement. Walk to the rear of the first floor where you can enjoy cooking in the stylish kitchen with black cabinetry, a gray quartz countertop and brand new appliances. Additional features of the first floor include a full bathroom and a stone patio off of the kitchen, ready for a home owners' patio garden or backyard barbeque oasis. Follow the staircase to the second floor where you will find three bedrooms and one bathroom. Residents will enjoy waking up in the primary bedroom with its large bay window, new flooring and a mirrored closet. The second two bedrooms are filled with natural light and have similar features to the primary- new flooring and mirrored closets. The full bathroom on the second floor offers a tiled soaking tub. Finally descend down the stairs from the first floor to the fully finished basement, perfect for a home office, game room or living room. This is a fantastic home. Conveniently located near tons of shopping in South Philly, public transportation and local parks.
Townhouse for rent
Accepts Zillow applications
$2,000/mo
2102 S Opal St, Philadelphia, PA 19145
3beds
1,674sqft
Price may not include required fees and charges.
Townhouse
Available now
Cats, dogs OK
Central air, electric
-- Laundry
On street parking
Natural gas, forced air
What's special
- 57 days
- on Zillow |
- -- |
- -- |
Travel times
Facts & features
Interior
Bedrooms & bathrooms
- Bedrooms: 3
- Bathrooms: 2
- Full bathrooms: 2
Heating
- Natural Gas, Forced Air
Cooling
- Central Air, Electric
Features
- Has basement: Yes
Interior area
- Total interior livable area: 1,674 sqft
Property
Parking
- Parking features: On Street
- Details: Contact manager
Features
- Exterior features: Contact manager
Details
- Parcel number: 481312200
Construction
Type & style
- Home type: Townhouse
- Property subtype: Townhouse
Condition
- Year built: 1925
Building
Management
- Pets allowed: Yes
Community & HOA
Location
- Region: Philadelphia
Financial & listing details
- Lease term: Contact For Details
Price history
| Date | Event | Price |
|---|---|---|
| 10/1/2025 | Listing removed | $275,000$164/sqft |
Source: | ||
| 8/26/2025 | Price change | $275,000-8%$164/sqft |
Source: | ||
| 8/8/2025 | Listed for rent | $2,000$1/sqft |
Source: Bright MLS #PAPH2525554 | ||
| 7/20/2025 | Price change | $299,000-3.2%$179/sqft |
Source: | ||
| 6/11/2025 | Price change | $309,000-3.1%$185/sqft |
Source: | ||

