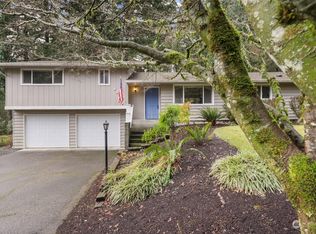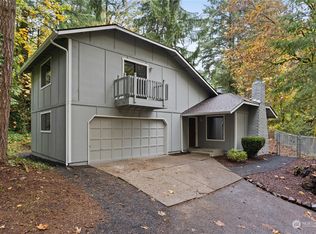Sold
Listed by:
Aaron N. Thomas,
Real Broker LLC
Bought with: NextHome Northwest Group
$625,000
2102 Silvan View Court SW, Olympia, WA 98512
4beds
1,925sqft
Single Family Residence
Built in 1975
0.36 Acres Lot
$634,600 Zestimate®
$325/sqft
$2,817 Estimated rent
Home value
$634,600
$584,000 - $692,000
$2,817/mo
Zestimate® history
Loading...
Owner options
Explore your selling options
What's special
Drive through charming cherry trees to this distinctive NW Contemporary home. Inspired by Frank Lloyd Wright's architectural principles, this home is nestled on a spacious 1/3-acre lot in a sought-after West Olympia neighborhood w/ access to Kaiser Woods & Sub Black Hills biking trails. Character abounds w/ refinished hardwood floors on main, wood-burning fireplace, high wood-planked ceilings, exposed beams & more. 1 bedroom & full bathroom on main. Upstairs primary w/ private balcony, 2 guest bedrooms & full bath. Large deck looks out into the trees, enjoy the patio area & tree house & garden space! Plum tree, apple trees, hardy kiwi, & more! Sump pump, detached garage, woodshed, dog run. Minutes to I-5, Trader Joe’s, Capitol Mall, & more!
Zillow last checked: 8 hours ago
Listing updated: June 20, 2024 at 02:14pm
Listed by:
Aaron N. Thomas,
Real Broker LLC
Bought with:
Roberta Rudnick, 31611
NextHome Northwest Group
Source: NWMLS,MLS#: 2234871
Facts & features
Interior
Bedrooms & bathrooms
- Bedrooms: 4
- Bathrooms: 2
- Full bathrooms: 2
- Main level bathrooms: 1
- Main level bedrooms: 1
Primary bedroom
- Level: Second
Bedroom
- Level: Second
Bedroom
- Level: Main
Bedroom
- Level: Second
Bathroom full
- Level: Second
Bathroom full
- Level: Main
Dining room
- Level: Main
Entry hall
- Level: Main
Kitchen without eating space
- Level: Main
Living room
- Level: Main
Utility room
- Level: Main
Heating
- Fireplace(s), Forced Air
Cooling
- None
Appliances
- Included: Dishwashers_, Dryer(s), Microwaves_, Refrigerators_, StovesRanges_, Washer(s), Dishwasher(s), Microwave(s), Refrigerator(s), Stove(s)/Range(s), Water Heater: Gas, Water Heater Location: Utility
Features
- Bath Off Primary, Ceiling Fan(s), Dining Room, Walk-In Pantry
- Flooring: Bamboo/Cork, Hardwood, Vinyl, Carpet
- Windows: Double Pane/Storm Window
- Basement: None
- Number of fireplaces: 1
- Fireplace features: Wood Burning, Main Level: 1, Fireplace
Interior area
- Total structure area: 1,925
- Total interior livable area: 1,925 sqft
Property
Parking
- Total spaces: 2
- Parking features: RV Parking, Driveway, Attached Garage, Off Street
- Attached garage spaces: 2
Features
- Levels: Two
- Stories: 2
- Entry location: Main
- Patio & porch: Hardwood, Wall to Wall Carpet, Bamboo/Cork, Bath Off Primary, Ceiling Fan(s), Double Pane/Storm Window, Dining Room, Hot Tub/Spa, Jetted Tub, Vaulted Ceiling(s), Walk-In Pantry, Walk-In Closet(s), Fireplace, Water Heater
- Has spa: Yes
- Spa features: Indoor, Bath
- Has view: Yes
- View description: Territorial
Lot
- Size: 0.36 Acres
- Features: Cul-De-Sac, Paved, Cable TV, Deck, High Speed Internet, Hot Tub/Spa, Outbuildings, Patio, RV Parking
- Topography: Level,PartialSlope
- Residential vegetation: Garden Space, Wooded
Details
- Parcel number: 82760004100
- Special conditions: Standard
Construction
Type & style
- Home type: SingleFamily
- Architectural style: Northwest Contemporary
- Property subtype: Single Family Residence
Materials
- Wood Siding
- Foundation: Poured Concrete
- Roof: Flat,Torch Down
Condition
- Year built: 1975
- Major remodel year: 1991
Utilities & green energy
- Electric: Company: PSE
- Sewer: Sewer Connected, Company: City of Olympia
- Water: Public, Company: City of Olympia
Community & neighborhood
Community
- Community features: Park, Trail(s)
Location
- Region: Olympia
- Subdivision: Westside
Other
Other facts
- Listing terms: Cash Out,Conventional,FHA,VA Loan
- Cumulative days on market: 343 days
Price history
| Date | Event | Price |
|---|---|---|
| 6/20/2024 | Sold | $625,000$325/sqft |
Source: | ||
| 5/14/2024 | Pending sale | $625,000$325/sqft |
Source: | ||
| 5/10/2024 | Listed for sale | $625,000+78.6%$325/sqft |
Source: | ||
| 6/15/2017 | Sold | $350,000$182/sqft |
Source: | ||
| 5/8/2017 | Pending sale | $350,000$182/sqft |
Source: Coldwell Banker Evergreen Olympic Realty, Inc. #1114057 | ||
Public tax history
| Year | Property taxes | Tax assessment |
|---|---|---|
| 2024 | $5,018 +2.6% | $478,700 +2.4% |
| 2023 | $4,892 +10.2% | $467,600 +5.1% |
| 2022 | $4,439 -3.5% | $444,800 +15.6% |
Find assessor info on the county website
Neighborhood: 98512
Nearby schools
GreatSchools rating
- 3/10McLane Elementary SchoolGrades: PK-5Distance: 1.5 mi
- 8/10Thurgood Marshall Middle SchoolGrades: 6-8Distance: 2.3 mi
- 8/10Capital High SchoolGrades: 9-12Distance: 1.8 mi

Get pre-qualified for a loan
At Zillow Home Loans, we can pre-qualify you in as little as 5 minutes with no impact to your credit score.An equal housing lender. NMLS #10287.
Sell for more on Zillow
Get a free Zillow Showcase℠ listing and you could sell for .
$634,600
2% more+ $12,692
With Zillow Showcase(estimated)
$647,292


