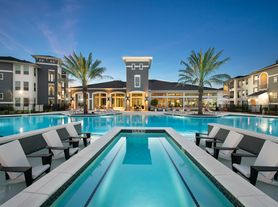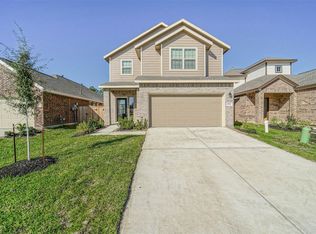Welcome to this spacious and well-maintained 4-bedroom, 2.5-bathroom home, ideally located in the serene and growing community of Crosby. As you enter, you're greeted by a bright, open-concept living area perfect for relaxing or entertaining. The chef-inspired kitchen boasts modern appliances, ample cabinet space, and a convenient breakfast bar that opens to the dining area and living room. The generously sized master suite is located on the second floor and features a spacious walk-in closet and an en-suite bath with dual vanities, a soaking tub, and shower, offering a perfect retreat at the end of the day. Other highlights include a half bath for guests, a laundry room, and a two-car garage. The backyard is large and fully fenced, providing plenty of space for outdoor activities, gardening, or simply enjoying the fresh air. This home offers the perfect balance of suburban tranquility and city convenience. Don't miss the opportunity to make this wonderful property your new home!
Copyright notice - Data provided by HAR.com 2022 - All information provided should be independently verified.
House for rent
$2,150/mo
2102 Silver Moon Trl, Crosby, TX 77532
4beds
2,171sqft
Price may not include required fees and charges.
Singlefamily
Available now
Electric, ceiling fan
Electric dryer hookup laundry
2 Attached garage spaces parking
Electric, fireplace
What's special
Modern appliancesTwo-car garageSpacious walk-in closetSoaking tubHalf bath for guestsLaundry roomChef-inspired kitchen
- 78 days |
- -- |
- -- |
Zillow last checked: 8 hours ago
Listing updated: December 01, 2025 at 09:00pm
Travel times
Looking to buy when your lease ends?
Consider a first-time homebuyer savings account designed to grow your down payment with up to a 6% match & a competitive APY.
Facts & features
Interior
Bedrooms & bathrooms
- Bedrooms: 4
- Bathrooms: 3
- Full bathrooms: 2
- 1/2 bathrooms: 1
Heating
- Electric, Fireplace
Cooling
- Electric, Ceiling Fan
Appliances
- Included: Dishwasher, Oven, Range, Stove
- Laundry: Electric Dryer Hookup, Hookups, Washer Hookup
Features
- All Bedrooms Up, Ceiling Fan(s), Primary Bed - 2nd Floor, Walk In Closet
- Flooring: Carpet, Tile
- Has fireplace: Yes
Interior area
- Total interior livable area: 2,171 sqft
Property
Parking
- Total spaces: 2
- Parking features: Attached, Driveway, Covered
- Has attached garage: Yes
- Details: Contact manager
Features
- Stories: 2
- Exterior features: 1 Living Area, 1/4 Up to 1/2 Acre, All Bedrooms Up, Architecture Style: Traditional, Attached, Back Yard, Corner Lot, Driveway, Electric Dryer Hookup, Heating: Electric, Kitchen/Dining Combo, Living Area - 1st Floor, Lot Features: Back Yard, Corner Lot, Subdivided, 1/4 Up to 1/2 Acre, Primary Bed - 2nd Floor, Subdivided, Unassigned, Utility Room, Walk In Closet, Washer Hookup, Wood Burning
Details
- Parcel number: 0980640000001
Construction
Type & style
- Home type: SingleFamily
- Property subtype: SingleFamily
Condition
- Year built: 1977
Community & HOA
Location
- Region: Crosby
Financial & listing details
- Lease term: Long Term,12 Months
Price history
| Date | Event | Price |
|---|---|---|
| 11/11/2025 | Price change | $2,150-2.3%$1/sqft |
Source: | ||
| 10/23/2025 | Price change | $2,200-2.2%$1/sqft |
Source: | ||
| 9/30/2025 | Price change | $2,250-2.2%$1/sqft |
Source: | ||
| 9/17/2025 | Listed for rent | $2,300+28.1%$1/sqft |
Source: | ||
| 5/27/2025 | Pending sale | $125,000$58/sqft |
Source: | ||

