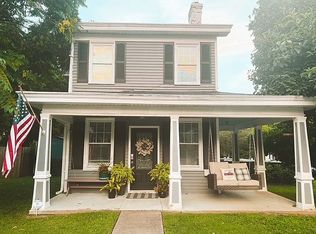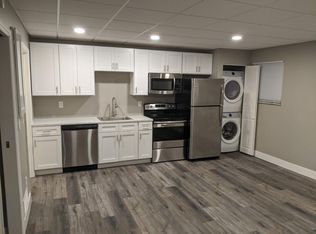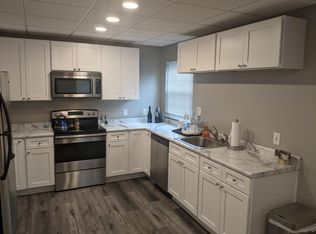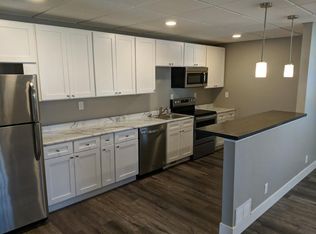Sold for $265,000
$265,000
2102 Sutton Rd, Cincinnati, OH 45230
3beds
1,425sqft
Single Family Residence
Built in 1880
7,361.64 Square Feet Lot
$275,200 Zestimate®
$186/sqft
$1,980 Estimated rent
Home value
$275,200
$250,000 - $303,000
$1,980/mo
Zestimate® history
Loading...
Owner options
Explore your selling options
What's special
This charming 3 bed, 2 bath Mt. Washington farmhouse has undergone a complete exterior transformation with fresh paint, full siding restoration, brand new gutters, wood repairs, and a yard/garden facelift. This home is loaded with modern updates throughout and provides open-concept living featuring a remodeled kitchen with an added pantry and convenient 1st-floor laundry. Enjoy the outdoors with a covered wrap-around front porch and an expansive back deck overlooking a large, fenced park-like backyard complete with benches and a pond. Additional highlights include a temperature-controlled she-shed, a detached 1 car garage + new HVAC unit November 2024. The entire plumbing & electrical systems were revamped February 2025. Close to everything that Mt. Washington has to offer. Don't miss this one!
Zillow last checked: 8 hours ago
Listing updated: April 10, 2025 at 09:34am
Listed by:
Heather R. Herr 513-708-7770,
Private Real Estate Collection 513-708-7770,
Nikki M Hayden 513-240-2127,
Private Real Estate Collection
Bought with:
Caroline Rapier, 2021006863
Coldwell Banker Realty
Source: Cincy MLS,MLS#: 1829477 Originating MLS: Cincinnati Area Multiple Listing Service
Originating MLS: Cincinnati Area Multiple Listing Service

Facts & features
Interior
Bedrooms & bathrooms
- Bedrooms: 3
- Bathrooms: 2
- Full bathrooms: 2
Primary bedroom
- Features: Fireplace, Wood Floor
- Level: Second
- Area: 225
- Dimensions: 15 x 15
Bedroom 2
- Level: Second
- Area: 144
- Dimensions: 12 x 12
Bedroom 3
- Level: First
- Area: 120
- Dimensions: 12 x 10
Bedroom 4
- Area: 0
- Dimensions: 0 x 0
Bedroom 5
- Area: 0
- Dimensions: 0 x 0
Primary bathroom
- Features: Tile Floor, Tub w/Shower
Bathroom 1
- Features: Full
- Level: First
Bathroom 2
- Features: Full
- Level: Second
Dining room
- Features: Chandelier, Wood Floor
- Level: First
- Area: 154
- Dimensions: 14 x 11
Family room
- Area: 0
- Dimensions: 0 x 0
Kitchen
- Features: Pantry, Tile Floor, Marble/Granite/Slate
- Area: 154
- Dimensions: 14 x 11
Living room
- Features: Fireplace, Wood Floor
- Area: 225
- Dimensions: 15 x 15
Office
- Area: 0
- Dimensions: 0 x 0
Heating
- Forced Air, Gas
Cooling
- Ceiling Fan(s), Central Air
Appliances
- Included: Dishwasher, Microwave, Oven/Range, Refrigerator, Gas Water Heater
Features
- High Ceilings, Ceiling Fan(s), Recessed Lighting
- Windows: Vinyl
- Basement: Full,Concrete,Unfinished
- Number of fireplaces: 2
- Fireplace features: Brick, Insert, Inoperable, Living Room, Master Bedroom
Interior area
- Total structure area: 1,425
- Total interior livable area: 1,425 sqft
Property
Parking
- Total spaces: 1
- Parking features: Off Street, Driveway
- Garage spaces: 1
- Has uncovered spaces: Yes
Features
- Levels: Two
- Stories: 2
- Patio & porch: Deck
- Has spa: Yes
- Spa features: Hot Tub
- Fencing: Metal,Privacy,Wood
Lot
- Size: 7,361 sqft
- Features: Corner Lot, Less than .5 Acre, Busline Near
- Topography: Cleared,Level
Details
- Additional structures: Shed(s)
- Parcel number: 0010002007400
- Zoning description: Residential
Construction
Type & style
- Home type: SingleFamily
- Architectural style: Other
- Property subtype: Single Family Residence
Materials
- Wood Siding
- Foundation: Block
- Roof: Shingle
Condition
- New construction: No
- Year built: 1880
Utilities & green energy
- Electric: 220 Volts
- Gas: Natural
- Sewer: Public Sewer
- Water: Public
- Utilities for property: Cable Connected
Community & neighborhood
Location
- Region: Cincinnati
HOA & financial
HOA
- Has HOA: No
Other
Other facts
- Listing terms: No Special Financing,Conventional
Price history
| Date | Event | Price |
|---|---|---|
| 4/10/2025 | Sold | $265,000+10.4%$186/sqft |
Source: | ||
| 3/15/2025 | Pending sale | $240,000$168/sqft |
Source: | ||
| 3/11/2025 | Price change | $240,000-17.2%$168/sqft |
Source: | ||
| 3/10/2025 | Pending sale | $290,000$204/sqft |
Source: | ||
| 3/4/2025 | Price change | $290,000-3.3%$204/sqft |
Source: | ||
Public tax history
Tax history is unavailable.
Neighborhood: Mt. Washington
Nearby schools
GreatSchools rating
- 4/10Mt. Washington Elementary SchoolGrades: PK-6Distance: 0.5 mi
- 4/10Riverview East AcademyGrades: PK-12Distance: 3.2 mi
- 6/10Clark Montessori High SchoolGrades: 7-12Distance: 3.9 mi
Get a cash offer in 3 minutes
Find out how much your home could sell for in as little as 3 minutes with a no-obligation cash offer.
Estimated market value$275,200
Get a cash offer in 3 minutes
Find out how much your home could sell for in as little as 3 minutes with a no-obligation cash offer.
Estimated market value
$275,200



