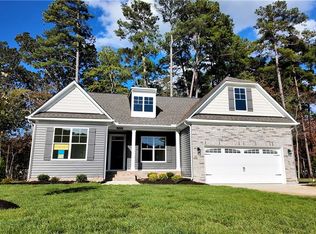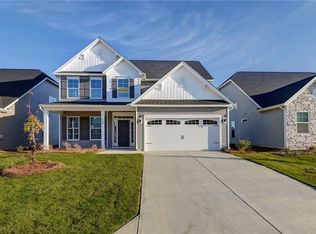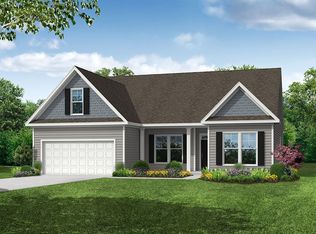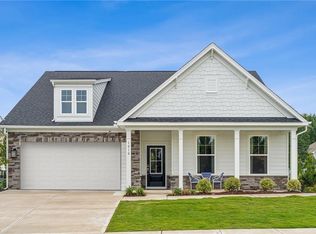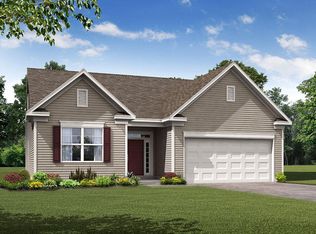This is a to-be built home! The Caldwell is a three-bedroom, two-bath, ranch-style home w/ an open floor plan. As you enter, you’ll be greeted w/ a formal dining room directly off of the foyer. Kitchen w/ island & pantry. Separate breakfast area. Bright & spacious family room w/ gas fireplace. A convenient pocket office. First-floor primary suite w/ dual walk-in closet & ensuite bath w/ & double vanity, linen closet & water closet. Split bedroom design. Bedrooms 2 & 3 w/ carpet & double door closets. A full hall bath & laundry room complete the look. Options available to personalize this home include an office, a powder room, primary bath options, kitchen layout options, a covered porch, sunroom, or screen porch, & a second floor w/ loft, bedroom four & five, & storage options. Nestled among scenic landscapes & tranquil surroundings, Mallory Pointe offers a prime location & desirable community amenities including two pools, two clubhouses, and walking trails.
New construction
$559,990
2102 Wentworth Xing, Smithfield, VA 23430
3beds
2,071sqft
Est.:
Single Family Residence
Built in 2025
-- sqft lot
$560,200 Zestimate®
$270/sqft
$40/mo HOA
What's special
Gas fireplaceFirst-floor primary suiteSplit bedroom designScreen porchCovered porchLaundry roomSeparate breakfast area
- 55 days |
- 48 |
- 1 |
Zillow last checked: 8 hours ago
Listing updated: October 23, 2025 at 05:58pm
Listed by:
Melissa Queeney,
BHHS RW Towne Realty 757-935-9010
Source: REIN Inc.,MLS#: 10606314
Tour with a local agent
Facts & features
Interior
Bedrooms & bathrooms
- Bedrooms: 3
- Bathrooms: 2
- Full bathrooms: 2
Rooms
- Room types: 1st Floor Primary BR, Breakfast Area, PBR with Bath
Primary bedroom
- Level: First
- Dimensions: 14x15
Bedroom
- Level: First
- Dimensions: 11x12
Dining room
- Level: First
- Dimensions: 10x14
Family room
- Level: First
- Dimensions: 18x16
Kitchen
- Level: First
- Dimensions: 12x13
Heating
- Forced Air
Cooling
- Central Air
Appliances
- Included: Dishwasher, Disposal, Microwave, Range, Gas Water Heater
Features
- Primary Sink-Double, Walk-In Closet(s), Pantry
- Flooring: Carpet, Laminate/LVP
- Attic: Pull Down Stairs
- Number of fireplaces: 1
- Fireplace features: Fireplace Gas-natural
Interior area
- Total interior livable area: 2,071 sqft
Property
Parking
- Total spaces: 2
- Parking features: Garage Att 2 Car
- Attached garage spaces: 2
Features
- Levels: One
- Stories: 1
- Pool features: None, Association
- Fencing: None
- Waterfront features: Not Waterfront
Details
- Parcel number: TBD
Construction
Type & style
- Home type: SingleFamily
- Architectural style: Ranch
- Property subtype: Single Family Residence
Materials
- Vinyl Siding
- Foundation: Slab
- Roof: Composition
Condition
- New construction: Yes
- Year built: 2025
Utilities & green energy
- Sewer: City/County
- Water: City/County
Community & HOA
Community
- Subdivision: Isle Of Wight
HOA
- Has HOA: Yes
- Amenities included: Clubhouse, Pool
- HOA fee: $40 monthly
Location
- Region: Smithfield
Financial & listing details
- Price per square foot: $270/sqft
- Date on market: 10/15/2025
Estimated market value
$560,200
$532,000 - $588,000
Not available
Price history
Price history
Price history is unavailable.
Public tax history
Public tax history
Tax history is unavailable.BuyAbility℠ payment
Est. payment
$3,272/mo
Principal & interest
$2700
Property taxes
$336
Other costs
$236
Climate risks
Neighborhood: 23430
Nearby schools
GreatSchools rating
- 4/10Westside Elementary SchoolGrades: 4-6Distance: 2.7 mi
- 5/10Smithfield Middle SchoolGrades: 7-8Distance: 2.1 mi
- 7/10Smithfield High SchoolGrades: 9-12Distance: 2.2 mi
Schools provided by the listing agent
- Elementary: Hardy Elementary
- Middle: Smithfield Middle
- High: Smithfield
Source: REIN Inc.. This data may not be complete. We recommend contacting the local school district to confirm school assignments for this home.
- Loading
- Loading
