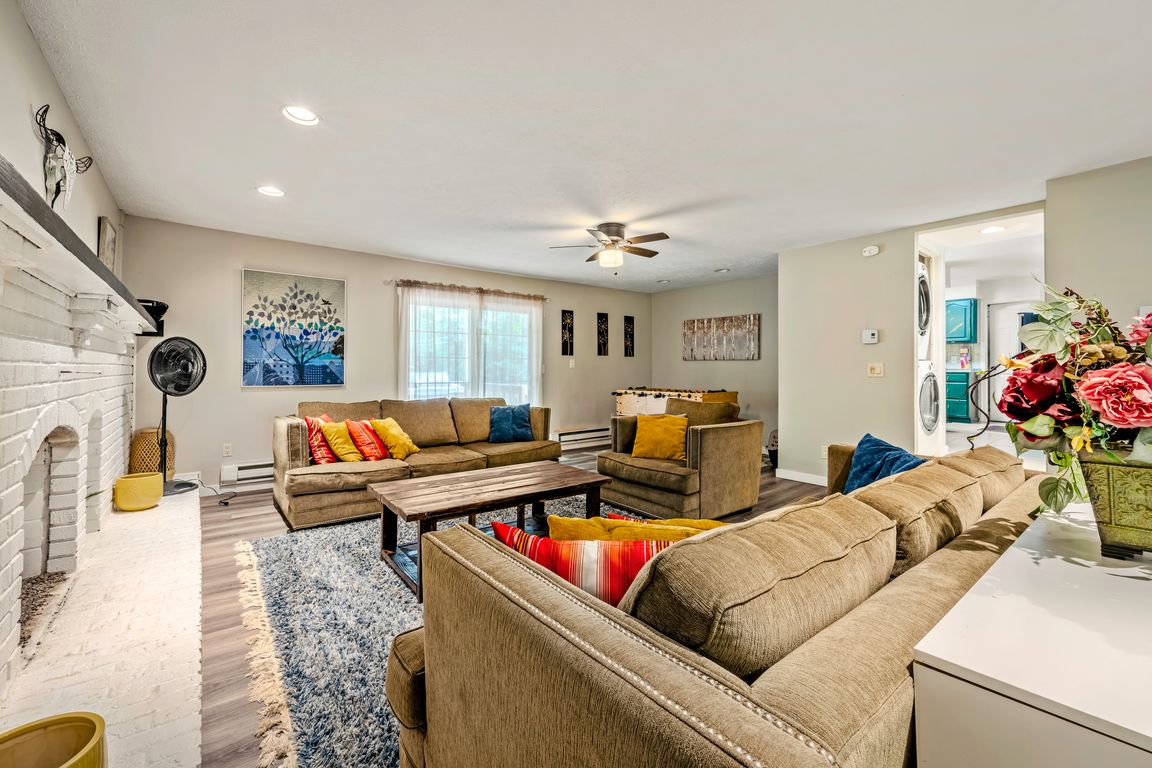
For salePrice cut: $20K (10/27)
$529,000
5beds
3,198sqft
2102 Woodland Ct, Pocono Summit, PA 18346
5beds
3,198sqft
Single family residence
Built in 1975
0.43 Acres
5 Open parking spaces
$165 price/sqft
$767 annually HOA fee
What's special
Brick fireplaceCovered hot tub pavilionFlat grassy backyardSecond kitchenWell-sized bedroomsSliders to expansive deckTwo-tiered deck
Ultra Rare True 5-Bedroom Active & Fully Permitted Turn-Key STR Investment Opportunity in Sought-After Pocono Summit! Near the main entrance of Stillwater Civic Association down the block from the lake, less than a half mile to Kalahari Indoor Water Park & Convention Center and a short drive to Mt Airy Casino, ...
- 123 days |
- 240 |
- 11 |
Source: PMAR,MLS#: PM-134642
Travel times
Family Room
Kitchen
Primary Bedroom
Zillow last checked: 8 hours ago
Listing updated: October 30, 2025 at 11:10am
Listed by:
Xander J Weidenbaum 570-977-3000,
Redstone Run Realty, LLC - Stroudsburg 570-390-4646
Source: PMAR,MLS#: PM-134642
Facts & features
Interior
Bedrooms & bathrooms
- Bedrooms: 5
- Bathrooms: 4
- Full bathrooms: 4
Primary bedroom
- Level: Second
- Area: 174
- Dimensions: 12 x 14.5
Bedroom 2
- Level: First
- Area: 146.63
- Dimensions: 12.75 x 11.5
Bedroom 3
- Level: Second
- Area: 125
- Dimensions: 10 x 12.5
Bedroom 4
- Level: Second
- Area: 110
- Dimensions: 10 x 11
Bedroom 5
- Level: Second
- Area: 102.13
- Dimensions: 10.75 x 9.5
Primary bathroom
- Level: Second
- Area: 63
- Dimensions: 6 x 10.5
Bathroom 2
- Level: First
- Area: 41.56
- Dimensions: 4.75 x 8.75
Bathroom 3
- Level: First
- Area: 48.75
- Dimensions: 7.5 x 6.5
Bathroom 4
- Level: Second
- Area: 68.25
- Dimensions: 7 x 9.75
Den
- Level: Basement
- Area: 641.25
- Dimensions: 27 x 23.75
Dining room
- Level: First
- Area: 146.56
- Dimensions: 16.75 x 8.75
Family room
- Level: First
- Area: 337.13
- Dimensions: 21.75 x 15.5
Other
- Level: First
- Area: 116.88
- Dimensions: 8.5 x 13.75
Kitchen
- Description: With Dining Area
- Level: First
- Area: 209.25
- Dimensions: 15.5 x 13.5
Kitchen
- Level: First
- Area: 342.56
- Dimensions: 21.75 x 15.75
Living room
- Level: First
- Area: 310
- Dimensions: 20 x 15.5
Heating
- Baseboard, Pellet Stove, Electric
Cooling
- Ceiling Fan(s), Wall/Window Unit(s)
Appliances
- Included: Electric Range, Dishwasher, Microwave, Stainless Steel Appliance(s), Washer, Dryer, Washer/Dryer Stacked
- Laundry: Main Level, Multiple Locations, Laundry Closet
Features
- Eat-in Kitchen, Second Kitchen, Dry Bar, Tile Counters, Double Vanity, Recessed Lighting, Ceiling Fan(s)
- Flooring: Carpet, Luxury Vinyl, Tile
- Doors: Sliding Doors
- Basement: Daylight,Finished
- Number of fireplaces: 2
- Fireplace features: Den, Living Room, Propane
- Furnished: Yes
Interior area
- Total structure area: 3,198
- Total interior livable area: 3,198 sqft
- Finished area above ground: 2,556
- Finished area below ground: 642
Property
Parking
- Total spaces: 5
- Parking features: Open
- Uncovered spaces: 5
Features
- Stories: 2
- Patio & porch: Front Porch, Deck, Covered
- Exterior features: Barbecue, Fire Pit, Private Yard
Lot
- Size: 0.43 Acres
- Features: Cul-De-Sac, Corner Lot, Level, Cleared, Few Trees
Details
- Additional structures: Shed(s)
- Parcel number: 03.14C.2.5
- Zoning: R-3
- Zoning description: Residential
- Special conditions: Standard
Construction
Type & style
- Home type: SingleFamily
- Architectural style: Dutch Colonial,Traditional
- Property subtype: Single Family Residence
Materials
- Brick, T1-11, Vinyl Siding
- Foundation: Block
- Roof: Metal,Shingle
Condition
- Year built: 1975
Utilities & green energy
- Electric: 200+ Amp Service
- Sewer: Septic Tank
- Water: Well
Community & HOA
Community
- Subdivision: Stillwater Lakes Civic Assoc.
HOA
- Has HOA: Yes
- Amenities included: Clubhouse, Outdoor Pool
- Services included: Maintenance Road
- HOA fee: $767 annually
Location
- Region: Pocono Summit
Financial & listing details
- Price per square foot: $165/sqft
- Tax assessed value: $137,660
- Annual tax amount: $4,570
- Date on market: 8/8/2025
- Listing terms: Cash,Conventional,FHA,VA Loan
- Inclusions: All furniture and decor. Property sold fully-furnished and turn-key.
- Road surface type: Paved