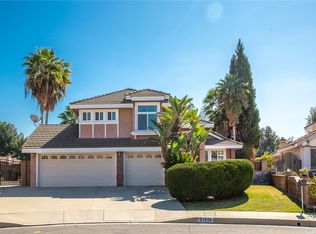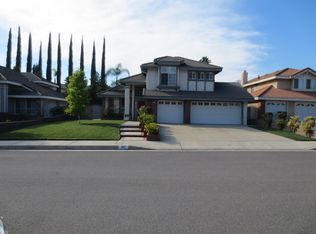Sold for $1,250,000 on 09/02/25
Listing Provided by:
Sylvia Chavez DRE #00773425 213-713-1915,
Better Homes and Gardens Real Estate
Bought with: RE/MAX PREMIER/ARCADIA
$1,250,000
21020 Bryan Cir, Walnut, CA 91789
3beds
1,811sqft
Single Family Residence
Built in 1989
9,169 Square Feet Lot
$1,235,000 Zestimate®
$690/sqft
$3,858 Estimated rent
Home value
$1,235,000
$1.12M - $1.36M
$3,858/mo
Zestimate® history
Loading...
Owner options
Explore your selling options
What's special
HUGE PRICE ADJUSTMENT !!! don't miss this opportunity, original owner, home has been remodeled 2 yeas ago. 30 year new roof, paint inside and out, new windows, flooring through out, new electrical 200 amp panel, water heater, central heater, kitchen, bathrooms, electrical plugs, led recess lighting, new Tesla EV wall mount level 2 charger, new Nest, the lot is flat , has room for RV,UTVs, ATVs room for pool, can build an ADU, the yard has endless possibilities, all new appliances included.
Zillow last checked: 8 hours ago
Listing updated: September 03, 2025 at 02:27pm
Listing Provided by:
Sylvia Chavez DRE #00773425 213-713-1915,
Better Homes and Gardens Real Estate
Bought with:
YA CHUN LIN, DRE #02168466
RE/MAX PREMIER/ARCADIA
Source: CRMLS,MLS#: DW25121610 Originating MLS: California Regional MLS
Originating MLS: California Regional MLS
Facts & features
Interior
Bedrooms & bathrooms
- Bedrooms: 3
- Bathrooms: 3
- Full bathrooms: 2
- 1/2 bathrooms: 1
- Main level bathrooms: 1
Primary bedroom
- Features: Primary Suite
Bedroom
- Features: All Bedrooms Up
Heating
- Central
Cooling
- Central Air
Appliances
- Laundry: Inside
Features
- High Ceilings, All Bedrooms Up, Primary Suite
- Has fireplace: Yes
- Fireplace features: Family Room
- Common walls with other units/homes: No Common Walls
Interior area
- Total interior livable area: 1,811 sqft
Property
Parking
- Total spaces: 3
- Parking features: Garage - Attached
- Attached garage spaces: 3
Features
- Levels: Two
- Stories: 2
- Entry location: Front
- Pool features: None
- Has view: Yes
- View description: Neighborhood
Lot
- Size: 9,169 sqft
- Features: Cul-De-Sac
Details
- Parcel number: 8720036046
- Zoning: WARPD1230030DU
- Special conditions: Standard,Trust
Construction
Type & style
- Home type: SingleFamily
- Property subtype: Single Family Residence
Condition
- New construction: No
- Year built: 1989
Utilities & green energy
- Sewer: Public Sewer
- Water: Public
Community & neighborhood
Community
- Community features: Park
Location
- Region: Walnut
Other
Other facts
- Listing terms: Cash,Cash to New Loan
Price history
| Date | Event | Price |
|---|---|---|
| 9/2/2025 | Sold | $1,250,000-7.3%$690/sqft |
Source: | ||
| 8/2/2025 | Price change | $1,348,888-2.9%$745/sqft |
Source: | ||
| 7/22/2025 | Price change | $1,388,888-6.7%$767/sqft |
Source: | ||
| 7/13/2025 | Price change | $1,488,888-0.7%$822/sqft |
Source: | ||
| 5/31/2025 | Listed for sale | $1,500,000$828/sqft |
Source: | ||
Public tax history
| Year | Property taxes | Tax assessment |
|---|---|---|
| 2025 | $8,755 +5.1% | $654,711 +2% |
| 2024 | $8,332 +2.4% | $641,875 +2% |
| 2023 | $8,138 +2% | $629,290 +2% |
Find assessor info on the county website
Neighborhood: 91789
Nearby schools
GreatSchools rating
- 8/10Vejar Elementary SchoolGrades: K-5Distance: 0.9 mi
- 8/10Suzanne Middle SchoolGrades: 6-8Distance: 0.4 mi
- 10/10Walnut High SchoolGrades: 9-12Distance: 0.3 mi
Get a cash offer in 3 minutes
Find out how much your home could sell for in as little as 3 minutes with a no-obligation cash offer.
Estimated market value
$1,235,000
Get a cash offer in 3 minutes
Find out how much your home could sell for in as little as 3 minutes with a no-obligation cash offer.
Estimated market value
$1,235,000

