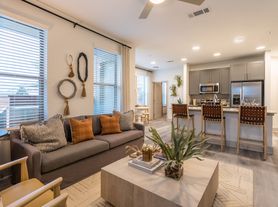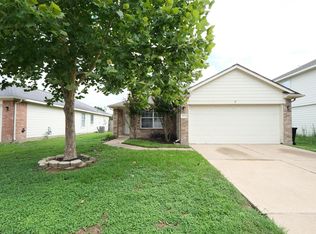Discover this charming one-story brick home tucked away on an oversized cul-de-sac lot in the highly desirable Settlers Village / Bear Creek South area of Katy. This inviting 3-bedroom, 2-bath residence features a spacious open floor plan with a bright living room ideal for gatherings, a formal dining room for special occasions, and a cozy breakfast area filled with natural light. The home sits on a peaceful street and offers a generously sized backyard complete with a patio perfect for outdoor entertaining, weekend BBQs, or simply relaxing under the shade of the beautiful mature oak tree. The fully fenced yard provides plenty of room for kids, pets, and everyday enjoyment. Conveniently located near I-10 and just minutes from Katy Mills Mall, you'll enjoy quick access to shopping, dining, and entertainment. With its comfortable layout, charming curb appeal, and unbeatable location, this home is truly a wonderful place to call your own. Don't miss your chance to see it!
Copyright notice - Data provided by HAR.com 2022 - All information provided should be independently verified.
House for rent
$1,695/mo
21027 Southern Colony Ct, Katy, TX 77449
3beds
1,369sqft
Price may not include required fees and charges.
Singlefamily
Available now
Electric, ceiling fan
Electric dryer hookup laundry
2 Attached garage spaces parking
Natural gas, fireplace
What's special
One-story brick homeFully fenced yardSpacious open floor planPeaceful streetComfortable layoutCharming curb appealOversized cul-de-sac lot
- 1 day |
- -- |
- -- |
Travel times
Looking to buy when your lease ends?
Consider a first-time homebuyer savings account designed to grow your down payment with up to a 6% match & a competitive APY.
Facts & features
Interior
Bedrooms & bathrooms
- Bedrooms: 3
- Bathrooms: 2
- Full bathrooms: 2
Rooms
- Room types: Family Room, Office
Heating
- Natural Gas, Fireplace
Cooling
- Electric, Ceiling Fan
Appliances
- Included: Dishwasher, Disposal, Microwave, Oven, Range, Refrigerator
- Laundry: Electric Dryer Hookup, Gas Dryer Hookup, Hookups, Washer Hookup
Features
- All Bedrooms Down, Ceiling Fan(s), Formal Entry/Foyer, High Ceilings, Walk-In Closet(s)
- Flooring: Tile
- Has fireplace: Yes
Interior area
- Total interior livable area: 1,369 sqft
Property
Parking
- Total spaces: 2
- Parking features: Attached, Covered
- Has attached garage: Yes
- Details: Contact manager
Features
- Stories: 1
- Exterior features: 0 Up To 1/4 Acre, Additional Parking, All Bedrooms Down, Architecture Style: Ranch Rambler, Attached, Back Yard, Cul-De-Sac, Electric Dryer Hookup, Formal Entry/Foyer, Formal Living, Garage Door Opener, Gas Dryer Hookup, Heating: Gas, High Ceilings, Ice Maker, Kitchen/Dining Combo, Lot Features: Back Yard, Cul-De-Sac, Street, Subdivided, 0 Up To 1/4 Acre, Patio/Deck, Street, Subdivided, Walk-In Closet(s), Washer Hookup, Window Coverings
Details
- Parcel number: 1114980000021
Construction
Type & style
- Home type: SingleFamily
- Architectural style: RanchRambler
- Property subtype: SingleFamily
Condition
- Year built: 1997
Community & HOA
Location
- Region: Katy
Financial & listing details
- Lease term: Long Term,12 Months
Price history
| Date | Event | Price |
|---|---|---|
| 11/21/2025 | Listed for rent | $1,695+13%$1/sqft |
Source: | ||
| 4/10/2019 | Listing removed | $1,500$1/sqft |
Source: Intero Real Estate Services #86530116 | ||
| 3/30/2019 | Listed for rent | $1,500$1/sqft |
Source: Intero Real Estate Services #86530116 | ||

