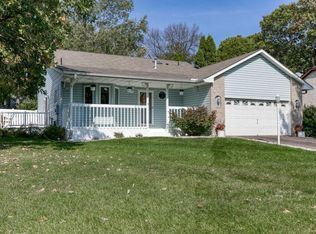Closed
$455,000
2103 128th Ln NW, Coon Rapids, MN 55448
3beds
4,100sqft
Single Family Residence
Built in 1993
0.29 Acres Lot
$458,700 Zestimate®
$111/sqft
$3,588 Estimated rent
Home value
$458,700
$417,000 - $500,000
$3,588/mo
Zestimate® history
Loading...
Owner options
Explore your selling options
What's special
Welcome to this spacious, one-level, wheelchair-accessible home, offering comfortable living with modern
updates throughout. Featuring 3 generously sized bedrooms, including a private primary suite with an en suite bathroom and walk-in closet, this home is perfect for easy, accessible living. The updated kitchen
??oasts new quartz countertops, stainless steel appliances, and sleek vinyl flooring, creating a fresh and
contemporary space for cooking and entertaining. Enjoy outdoor relaxation in the private backyard, ideal for family gatherings or quiet moments. A full finished basement provides ample potential for expansion,
with room to add a 4 th and 5th bedroom, or customize it to suit your needs. Don't miss out on this beautifully updated home, offering both convenience and opportunity!
Zillow last checked: 8 hours ago
Listing updated: February 26, 2025 at 08:02am
Listed by:
Emily Eck 651-307-1421,
Edina Realty, Inc.
Bought with:
Mao Lor
Keller Williams Integrity Realty
Mai Nhia Lor
Source: NorthstarMLS as distributed by MLS GRID,MLS#: 6657244
Facts & features
Interior
Bedrooms & bathrooms
- Bedrooms: 3
- Bathrooms: 4
- Full bathrooms: 2
- 3/4 bathrooms: 1
- 1/2 bathrooms: 1
Bedroom 1
- Level: Main
- Area: 168 Square Feet
- Dimensions: 12x14
Bedroom 2
- Level: Main
- Area: 143 Square Feet
- Dimensions: 11x13
Bedroom 3
- Level: Main
- Area: 154 Square Feet
- Dimensions: 11x14
Dining room
- Level: Main
- Area: 156 Square Feet
- Dimensions: 12x13
Family room
- Level: Main
- Area: 276 Square Feet
- Dimensions: 23x12
Flex room
- Level: Lower
- Area: 832 Square Feet
- Dimensions: 52x16
Kitchen
- Level: Main
- Area: 182 Square Feet
- Dimensions: 13x14
Laundry
- Level: Main
- Area: 81 Square Feet
- Dimensions: 9x9
Living room
- Level: Main
- Area: 221 Square Feet
- Dimensions: 13x17
Heating
- Forced Air, Fireplace(s)
Cooling
- Central Air
Appliances
- Included: Cooktop, Dishwasher, Dryer, Humidifier, Gas Water Heater, Water Filtration System, Microwave, Range, Refrigerator, Washer, Water Softener Owned
Features
- Basement: Daylight,Drain Tiled,Egress Window(s),Finished,Full,Storage Space
- Number of fireplaces: 1
- Fireplace features: Gas, Living Room
Interior area
- Total structure area: 4,100
- Total interior livable area: 4,100 sqft
- Finished area above ground: 2,050
- Finished area below ground: 1,188
Property
Parking
- Total spaces: 3
- Parking features: Attached, Asphalt, Garage Door Opener
- Attached garage spaces: 3
- Has uncovered spaces: Yes
- Details: Garage Dimensions (34x24)
Accessibility
- Accessibility features: Doors 36"+, Grab Bars In Bathroom, Partially Wheelchair, Accessible Approach with Ramp
Features
- Levels: One
- Stories: 1
- Patio & porch: Awning(s), Deck, Front Porch
- Pool features: None
- Fencing: Partial,Privacy
Lot
- Size: 0.29 Acres
- Dimensions: 9 x 136 x 92 x 136
Details
- Foundation area: 2050
- Parcel number: 033124310112
- Zoning description: Residential-Single Family
Construction
Type & style
- Home type: SingleFamily
- Property subtype: Single Family Residence
Materials
- Brick/Stone, Vinyl Siding
- Roof: Age 8 Years or Less
Condition
- Age of Property: 32
- New construction: No
- Year built: 1993
Utilities & green energy
- Gas: Natural Gas
- Sewer: City Sewer/Connected
- Water: City Water/Connected
Community & neighborhood
Location
- Region: Coon Rapids
- Subdivision: J & L 1st Addition
HOA & financial
HOA
- Has HOA: No
Other
Other facts
- Road surface type: Paved
Price history
| Date | Event | Price |
|---|---|---|
| 2/26/2025 | Sold | $455,000$111/sqft |
Source: | ||
| 2/13/2025 | Pending sale | $455,000$111/sqft |
Source: | ||
| 2/5/2025 | Listed for sale | $455,000-2.2%$111/sqft |
Source: | ||
| 2/4/2025 | Listing removed | $465,000$113/sqft |
Source: | ||
| 12/31/2024 | Price change | $465,000-2.1%$113/sqft |
Source: | ||
Public tax history
| Year | Property taxes | Tax assessment |
|---|---|---|
| 2024 | $4,543 +0% | $445,912 -0.2% |
| 2023 | $4,542 -44.6% | $446,600 -2.5% |
| 2022 | $8,194 | $458,000 +20.4% |
Find assessor info on the county website
Neighborhood: 55448
Nearby schools
GreatSchools rating
- 4/10Morris Bye Elementary SchoolGrades: K-5Distance: 1.4 mi
- 4/10Coon Rapids Middle SchoolGrades: 6-8Distance: 1.6 mi
- 5/10Coon Rapids Senior High SchoolGrades: 9-12Distance: 1.6 mi
Get a cash offer in 3 minutes
Find out how much your home could sell for in as little as 3 minutes with a no-obligation cash offer.
Estimated market value
$458,700
Get a cash offer in 3 minutes
Find out how much your home could sell for in as little as 3 minutes with a no-obligation cash offer.
Estimated market value
$458,700
