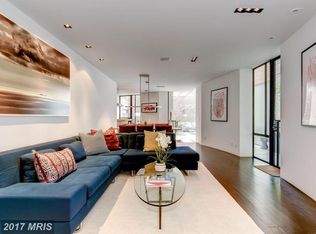Sold for $978,000 on 05/20/24
$978,000
2103 12th Pl NW, Washington, DC 20009
3beds
1,555sqft
Townhouse
Built in 2001
656 Square Feet Lot
$976,000 Zestimate®
$629/sqft
$5,001 Estimated rent
Home value
$976,000
$908,000 - $1.05M
$5,001/mo
Zestimate® history
Loading...
Owner options
Explore your selling options
What's special
Extraordinary 3 BR /3.5 BA semi-detached rare end rowhome in Harrison Square community nestled in serene courtyard and also in the heart of one of DC’s most vibrant neighborhoods. 95 WALKSCORE. Enjoy everything the U Street Corridor has to offer before retreating to your very own quiet, courtyard, three -level sanctuary. Developed by EYA and credited with sparking a renaissance of the U Street Corridor, this community sits on the site of the former DC Children's Hospital. Harrison Square community consists of 98 three-story townhomes within U Street Arts Overlay District. Inside you’ll find a beautifully and lovingly maintained home with a spacious entry level bedroom and full bath. The first floor also has interior access to the one-car GARAGE (with next buyer's ability to add EV plug and keep vehicle off street) and plenty of storage space. The living room level features 9 ft ceilings, a gas fireplace and open layout complete with dining space, a gourmet kitchen, powder room and balcony. The primary suite features three closets and a bathroom with a soaking tub, separate glass shower, dual vanity and skylight. The third bedroom with a full en-suite bathroom completes the upper level. Washer + dryer are conveniently located in the hallway between the upper bedrooms, perfect for rental setup if ever needed. 4 min walk to 14th Street. Also less than 1/2 a mi from three grocery stores, an abundance of restaurants, fitness clubs, and impeccable retail shopping. These modern DC row houses have a commanding presence on the block bounded by 12th, 13th, V and W Streets NW. Meridian Hill Park is less than 3 blocks from Harrison Square and the Shaw Dog Park is approximately 5 blocks away. The U Street Metro Station is only 1 block south and has access to the Green and Yellow Lines. Community is FHA and VA APPROVED. Seller offering $4,500 credit for floor refinishing.
Zillow last checked: 8 hours ago
Listing updated: May 29, 2024 at 02:58am
Listed by:
Rachel Valentino 202-270-6972,
Keller Williams Realty,
Co-Listing Agent: Jennifer Abreo 504-376-3114,
Keller Williams Realty
Bought with:
Jocelyn Lederman, SP98375759
Compass
Source: Bright MLS,MLS#: DCDC2133688
Facts & features
Interior
Bedrooms & bathrooms
- Bedrooms: 3
- Bathrooms: 4
- Full bathrooms: 3
- 1/2 bathrooms: 1
- Main level bathrooms: 1
- Main level bedrooms: 1
Heating
- Forced Air, Electric
Cooling
- Central Air, Electric
Appliances
- Included: Microwave, Dishwasher, Disposal, Dryer, Ice Maker, Oven/Range - Gas, Refrigerator, Washer, Water Heater, Electric Water Heater
- Laundry: Dryer In Unit, Has Laundry, Hookup, Upper Level, Washer In Unit
Features
- Breakfast Area, Ceiling Fan(s), Combination Dining/Living, Combination Kitchen/Dining, Dining Area, Entry Level Bedroom, Open Floorplan, Kitchen - Gourmet, Kitchen - Table Space, Primary Bath(s), Recessed Lighting, Soaking Tub, Bathroom - Stall Shower, Bathroom - Tub Shower, Upgraded Countertops, Dry Wall, High Ceilings
- Flooring: Carpet, Hardwood, Ceramic Tile, Wood
- Windows: Skylight(s), Window Treatments
- Has basement: No
- Number of fireplaces: 1
- Fireplace features: Gas/Propane
Interior area
- Total structure area: 1,850
- Total interior livable area: 1,555 sqft
- Finished area above ground: 1,555
Property
Parking
- Total spaces: 1
- Parking features: Garage Door Opener, Garage Faces Rear, Inside Entrance, Parking Space Conveys, Private, Electric Vehicle Charging Station(s), Attached, On Street
- Attached garage spaces: 1
- Has uncovered spaces: Yes
Accessibility
- Accessibility features: None
Features
- Levels: Three
- Stories: 3
- Exterior features: Balcony
- Pool features: None
- Has view: Yes
- View description: Courtyard
Lot
- Size: 656 sqft
- Features: Urban, Urban Land Not Rated
Details
- Additional structures: Above Grade
- Parcel number: 0272//0897
- Zoning: ARTS-4
- Special conditions: Standard
Construction
Type & style
- Home type: Townhouse
- Architectural style: Federal
- Property subtype: Townhouse
Materials
- Brick
- Foundation: Permanent
Condition
- Very Good
- New construction: No
- Year built: 2001
- Major remodel year: 2024
Details
- Builder name: EYA
Utilities & green energy
- Sewer: Public Sewer
- Water: Public
Community & neighborhood
Security
- Security features: Electric Alarm
Location
- Region: Washington
- Subdivision: U Street
HOA & financial
HOA
- Has HOA: Yes
- HOA fee: $362 quarterly
- Association name: HARRISON SQUARE
Other
Other facts
- Listing agreement: Exclusive Right To Sell
- Listing terms: FHA,VA Loan,Cash,Conventional,Negotiable
- Ownership: Fee Simple
Price history
| Date | Event | Price |
|---|---|---|
| 5/20/2024 | Sold | $978,000-2%$629/sqft |
Source: | ||
| 5/10/2024 | Pending sale | $997,800$642/sqft |
Source: | ||
| 4/27/2024 | Contingent | $997,800$642/sqft |
Source: | ||
| 4/25/2024 | Price change | $997,8000%$642/sqft |
Source: | ||
| 4/16/2024 | Listed for sale | $998,000+179.7%$642/sqft |
Source: | ||
Public tax history
| Year | Property taxes | Tax assessment |
|---|---|---|
| 2025 | $6,956 -10% | $923,800 -0.1% |
| 2024 | $7,728 +1.2% | $924,360 +1.2% |
| 2023 | $7,640 +0.4% | $913,490 +0.5% |
Find assessor info on the county website
Neighborhood: U Street Corridor
Nearby schools
GreatSchools rating
- 9/10Garrison Elementary SchoolGrades: PK-5Distance: 0.3 mi
- 2/10Cardozo Education CampusGrades: 6-12Distance: 0.3 mi
Schools provided by the listing agent
- Elementary: Garrison
- High: Cardozo Education Campus
- District: District Of Columbia Public Schools
Source: Bright MLS. This data may not be complete. We recommend contacting the local school district to confirm school assignments for this home.

Get pre-qualified for a loan
At Zillow Home Loans, we can pre-qualify you in as little as 5 minutes with no impact to your credit score.An equal housing lender. NMLS #10287.
Sell for more on Zillow
Get a free Zillow Showcase℠ listing and you could sell for .
$976,000
2% more+ $19,520
With Zillow Showcase(estimated)
$995,520