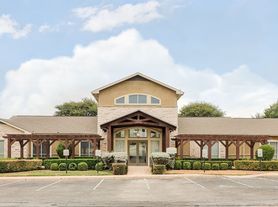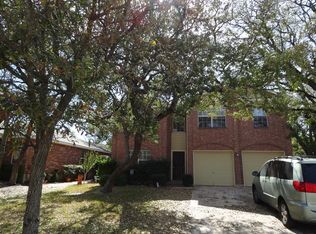BEAUTIFUL Upscale Home w/3 Car Tandem Garage! Community pool & park half of block from home. Elementary & middle school across street behind the home! Corian Kitchen Counters w/Tile Back Splash Tile floors, Dramatic Rounded Stair Case, Archways & Art Niches Family Room, Formal Living & Large Game Room w/Window Seat & Dormer, Breakfast Room and Formal Dining w/French Doors (Idea for large home office) Master Down with 3 Bedrooms up with Jack & Jill Bathrooms. Covered Patio Front & Back. Recent Carpet & interior Paint (9/22) *MUST SEE
Must have GOOD credit & NO evictions and NO leases sight unseen. LOTS of photos with MORE details on descriptions! **PET deposit is $300 NON refundable, limit 2 med. pets! NO CATS** Touch-up paint & removing Misc. done BEFORE move-in!
House for rent
$2,650/mo
2103 Ariella Dr, Cedar Park, TX 78613
4beds
3,338sqft
Price may not include required fees and charges.
Singlefamily
Available now
Dogs OK
Central air
In unit laundry
3 Attached garage spaces parking
Natural gas, central, fireplace
What's special
Rounded stair caseTile floorsFamily roomBreakfast roomFormal livingCovered patioFormal dining
- 29 days |
- -- |
- -- |
Travel times
Looking to buy when your lease ends?
Consider a first-time homebuyer savings account designed to grow your down payment with up to a 6% match & a competitive APY.
Facts & features
Interior
Bedrooms & bathrooms
- Bedrooms: 4
- Bathrooms: 4
- Full bathrooms: 3
- 1/2 bathrooms: 1
Heating
- Natural Gas, Central, Fireplace
Cooling
- Central Air
Appliances
- Included: Dishwasher, Disposal, Microwave, Range
- Laundry: In Unit, Laundry Room, Main Level
Features
- Breakfast Bar, Cathedral Ceiling(s), Entrance Foyer, High Ceilings, Multiple Dining Areas, Multiple Living Areas, Primary Bedroom on Main, Walk-In Closet(s)
- Flooring: Carpet, Tile
- Has fireplace: Yes
Interior area
- Total interior livable area: 3,338 sqft
Video & virtual tour
Property
Parking
- Total spaces: 3
- Parking features: Attached, Covered
- Has attached garage: Yes
- Details: Contact manager
Features
- Stories: 2
- Exterior features: Contact manager
- Has view: Yes
- View description: Contact manager
Details
- Parcel number: R17W324404K01410006
Construction
Type & style
- Home type: SingleFamily
- Property subtype: SingleFamily
Materials
- Roof: Composition
Condition
- Year built: 2007
Community & HOA
Community
- Features: Playground
Location
- Region: Cedar Park
Financial & listing details
- Lease term: 12 Months
Price history
| Date | Event | Price |
|---|---|---|
| 11/12/2025 | Price change | $2,650-1.9%$1/sqft |
Source: Unlock MLS #7611867 | ||
| 10/21/2025 | Price change | $2,700+23%$1/sqft |
Source: Unlock MLS #7611867 | ||
| 1/5/2023 | Listing removed | -- |
Source: | ||
| 12/5/2022 | Price change | $590,000-1.7%$177/sqft |
Source: | ||
| 10/22/2022 | Listed for sale | $599,999+200%$180/sqft |
Source: | ||

