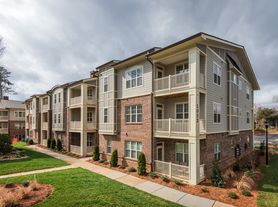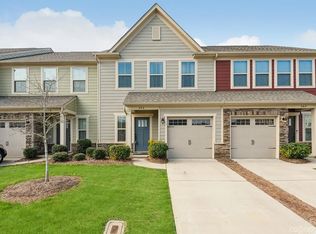This 3-bedroom, 2.5-bath townhome is available in a highly desirable Matthews area, a prime location near to all key retail stores that you can think of, proximity to great eateries, gas stations, hospital with emergency facility, and highway (within a mile). This almost new, move-in ready home offers all the convenience, comfort and charm, with a nice floor plan (including a spacious flex office space), stainless-steel appliances, countertop, a kitchen island, washer/dryer and utility storage spaces/closets.
The community has play areas and a dog park. Enjoy easy access to uptown, union county amenities and independence blvd.
Minimum 1 year , pet deposit is per pet.
Townhouse for rent
$2,050/mo
2103 Autumn Olive Ln, Matthews, NC 28104
3beds
1,754sqft
Price may not include required fees and charges.
Townhouse
Available now
Cats, small dogs OK
Central air
In unit laundry
Attached garage parking
Forced air
What's special
Spacious flex office spaceKitchen islandNice floor planStainless-steel appliances
- 23 days
- on Zillow |
- -- |
- -- |
Travel times
Renting now? Get $1,000 closer to owning
Unlock a $400 renter bonus, plus up to a $600 savings match when you open a Foyer+ account.
Offers by Foyer; terms for both apply. Details on landing page.
Facts & features
Interior
Bedrooms & bathrooms
- Bedrooms: 3
- Bathrooms: 3
- Full bathrooms: 2
- 1/2 bathrooms: 1
Heating
- Forced Air
Cooling
- Central Air
Appliances
- Included: Dishwasher, Dryer, Microwave, Oven, Refrigerator, Washer
- Laundry: In Unit
Features
- Flooring: Carpet, Tile
Interior area
- Total interior livable area: 1,754 sqft
Property
Parking
- Parking features: Attached
- Has attached garage: Yes
- Details: Contact manager
Features
- Exterior features: Driveway parking, Heating system: Forced Air
Details
- Parcel number: 07099418
Construction
Type & style
- Home type: Townhouse
- Property subtype: Townhouse
Building
Management
- Pets allowed: Yes
Community & HOA
Location
- Region: Matthews
Financial & listing details
- Lease term: 1 Year
Price history
| Date | Event | Price |
|---|---|---|
| 9/12/2025 | Sold | $323,000-0.6%$184/sqft |
Source: | ||
| 9/12/2025 | Listed for rent | $2,050$1/sqft |
Source: Zillow Rentals | ||
| 8/29/2025 | Pending sale | $325,000$185/sqft |
Source: | ||
| 8/7/2025 | Listed for sale | $325,000+1.6%$185/sqft |
Source: | ||
| 3/25/2024 | Sold | $320,000-1.8%$182/sqft |
Source: Public Record | ||
Neighborhood: 28104
There are 5 available units in this apartment building

