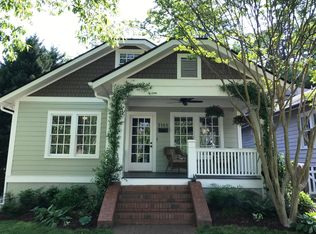Sensational home inside the beltline-completely renovated! Refinished hardwoods throughout the entire home! Kitchen has granite countertops, stainless appliances, gas range & reclaimed wood island. Open concept living-dining-kitchen-den! Master on the main w/huge WIC & en suite bath-including his & her vanities & tiled shower. 2 bedrooms w/hall bath upstairs! Large private lot w/fenced backyard! In ground swimming pool & patio-perfect for summer! Partial basement! Don't miss this fantastic opportunity!
This property is off market, which means it's not currently listed for sale or rent on Zillow. This may be different from what's available on other websites or public sources.
