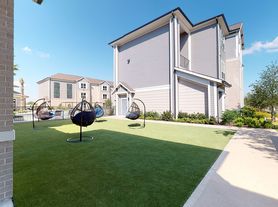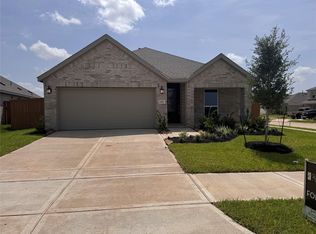Step into this charming 2-story, 4-bedroom, 2-bath residence, perfectly situated in the desirable Katy area. The home's design flows seamlessly from the formal dining room to the family room, which features high ceiling entry and a cozy fireplace. A bright, open kitchen connects to the breakfast area and family room, creating an ideal space for daily life. Enjoy a fresh, modern aesthetic with new vinyl plank flooring throughout the main living areas, complemented by durable tile in the kitchen and baths. The private Primary Suite offers a tranquil escape, featuring dual vanities, a separate walk-in shower, and a soaking tub. With a generous floor plan, fresh paint, and an attached 2-car garage, this home is truly move-in ready. Zoned to the highly acclaimed Katy school district. Easy access to TX-99, I-10 and shopping. Schedule your private tour today.
Copyright notice - Data provided by HAR.com 2022 - All information provided should be independently verified.
House for rent
$2,400/mo
2103 Charlton House Ln, Katy, TX 77493
4beds
2,195sqft
Price may not include required fees and charges.
Singlefamily
Available now
No pets
Electric
Electric dryer hookup laundry
2 Attached garage spaces parking
Natural gas, fireplace
What's special
Cozy fireplaceHigh ceiling entryNew vinyl plank flooringFormal dining roomSoaking tubBright open kitchenDual vanities
- 4 days |
- -- |
- -- |
Travel times
Looking to buy when your lease ends?
Consider a first-time homebuyer savings account designed to grow your down payment with up to a 6% match & a competitive APY.
Facts & features
Interior
Bedrooms & bathrooms
- Bedrooms: 4
- Bathrooms: 3
- Full bathrooms: 2
- 1/2 bathrooms: 1
Rooms
- Room types: Breakfast Nook, Family Room
Heating
- Natural Gas, Fireplace
Cooling
- Electric
Appliances
- Included: Dishwasher, Disposal, Dryer, Microwave, Oven, Refrigerator, Stove, Washer
- Laundry: Electric Dryer Hookup, Gas Dryer Hookup, In Unit, Washer Hookup
Features
- All Bedrooms Up, En-Suite Bath
- Flooring: Carpet, Linoleum/Vinyl, Tile
- Has fireplace: Yes
Interior area
- Total interior livable area: 2,195 sqft
Property
Parking
- Total spaces: 2
- Parking features: Attached, Driveway, Covered
- Has attached garage: Yes
- Details: Contact manager
Features
- Stories: 2
- Exterior features: 0 Up To 1/4 Acre, All Bedrooms Up, Architecture Style: Traditional, Attached, Back Yard, Clubhouse, Driveway, Electric Dryer Hookup, En-Suite Bath, Formal Dining, Garage Door Opener, Gas, Gas Dryer Hookup, Heating: Gas, Living Area - 1st Floor, Lot Features: Back Yard, Subdivided, 0 Up To 1/4 Acre, Park, Patio/Deck, Pets - No, Playground, Pool, Subdivided, Tennis Court(s), Utility Room, Washer Hookup
Details
- Parcel number: 1136500000031
Construction
Type & style
- Home type: SingleFamily
- Property subtype: SingleFamily
Condition
- Year built: 1991
Community & HOA
Community
- Features: Clubhouse, Playground, Tennis Court(s)
HOA
- Amenities included: Tennis Court(s)
Location
- Region: Katy
Financial & listing details
- Lease term: Long Term,12 Months
Price history
| Date | Event | Price |
|---|---|---|
| 11/11/2025 | Listed for rent | $2,400+45.5%$1/sqft |
Source: | ||
| 1/16/2020 | Listing removed | $1,650$1/sqft |
Source: Maddie Lowe Properties #56886390 | ||
| 1/4/2020 | Price change | $1,650-5.7%$1/sqft |
Source: Maddie Lowe Properties #56886390 | ||
| 12/19/2019 | Listed for rent | $1,750+6.1%$1/sqft |
Source: Maddie Lowe Properties #56886390 | ||
| 12/27/2017 | Listing removed | $1,650$1/sqft |
Source: Better Homes and Gardens Real Estate Gary Greene #90902752 | ||

