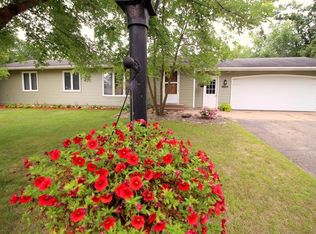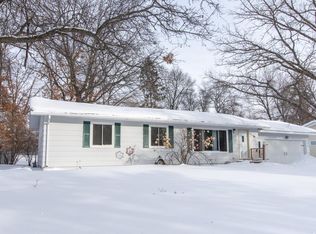Closed
$315,000
2103 Graydon Ave, Brainerd, MN 56401
4beds
2,536sqft
Single Family Residence
Built in 1966
0.32 Acres Lot
$319,600 Zestimate®
$124/sqft
$2,409 Estimated rent
Home value
$319,600
$275,000 - $371,000
$2,409/mo
Zestimate® history
Loading...
Owner options
Explore your selling options
What's special
Charming 4-Bedroom Home Near Buffalo Hills Park – Brainerd, MN
Welcome to this beautiful 4-bedroom, 2-bathroom home in a prime Brainerd location! Nestled near the scenic Buffalo Hills Park, this property offers both comfort and convenience with thoughtful upgrades.
Enjoy peace of mind with a new roof, new kitchen flooring, updated landscaping, and some new windows that enhance energy efficiency and curb appeal. The screen porch is perfect for relaxing summer evenings, and the solar panels offer eco-friendly savings year-round. Located just minutes from medical facilities, shopping, schools, and parks, this home combines the best of modern living with a sought-after neighborhood setting.
Zillow last checked: 8 hours ago
Listing updated: July 29, 2025 at 05:36am
Listed by:
David Grell 218-831-9374,
Exit Realty Hometown Advantage
Bought with:
Kathleen Lordbock
Keller Williams Realty Professionals
Source: NorthstarMLS as distributed by MLS GRID,MLS#: 6735745
Facts & features
Interior
Bedrooms & bathrooms
- Bedrooms: 4
- Bathrooms: 2
- Full bathrooms: 1
- 3/4 bathrooms: 1
Bedroom 1
- Level: Main
- Area: 140 Square Feet
- Dimensions: 14X10
Bedroom 2
- Level: Main
- Area: 99.94 Square Feet
- Dimensions: 10'3"X9'9"
Bedroom 3
- Level: Main
- Area: 103.02 Square Feet
- Dimensions: 10'9"X9'7"
Bedroom 4
- Level: Lower
- Area: 123.5 Square Feet
- Dimensions: 13X9.5
Dining room
- Level: Main
- Area: 285 Square Feet
- Dimensions: 19X15
Family room
- Level: Lower
- Area: 420 Square Feet
- Dimensions: 30X14
Other
- Level: Lower
- Area: 95 Square Feet
- Dimensions: 10X9.5
Kitchen
- Level: Main
- Area: 133.33 Square Feet
- Dimensions: 13'4"X10
Living room
- Level: Main
- Area: 325 Square Feet
- Dimensions: 25X13
Screened porch
- Level: Main
- Area: 108 Square Feet
- Dimensions: 12X9
Heating
- Boiler, Hot Water
Cooling
- Central Air
Appliances
- Included: Dishwasher, Dryer, Range, Refrigerator, Washer
Features
- Basement: Block,Crawl Space,Drainage System,Full,Partially Finished
- Number of fireplaces: 2
- Fireplace features: Double Sided, Wood Burning
Interior area
- Total structure area: 2,536
- Total interior livable area: 2,536 sqft
- Finished area above ground: 1,444
- Finished area below ground: 128
Property
Parking
- Total spaces: 2
- Parking features: Attached
- Attached garage spaces: 2
- Details: Garage Dimensions (24X24)
Accessibility
- Accessibility features: None
Features
- Levels: One
- Stories: 1
- Patio & porch: Screened
- Fencing: Partial,Wood
Lot
- Size: 0.32 Acres
- Dimensions: 100 x 140
- Features: Wooded
Details
- Foundation area: 1444
- Parcel number: 41350610
- Zoning description: Residential-Single Family
Construction
Type & style
- Home type: SingleFamily
- Property subtype: Single Family Residence
Materials
- Vinyl Siding, Frame
- Roof: Age 8 Years or Less,Asphalt
Condition
- Age of Property: 59
- New construction: No
- Year built: 1966
Utilities & green energy
- Electric: Power Company: Crow Wing Power
- Gas: Electric, Natural Gas, Solar
- Sewer: City Sewer/Connected
- Water: City Water/Connected
Community & neighborhood
Location
- Region: Brainerd
- Subdivision: Madison Heights
HOA & financial
HOA
- Has HOA: No
Other
Other facts
- Road surface type: Paved
Price history
| Date | Event | Price |
|---|---|---|
| 7/22/2025 | Sold | $315,000+10.6%$124/sqft |
Source: | ||
| 6/15/2025 | Pending sale | $284,900$112/sqft |
Source: | ||
| 6/13/2025 | Listed for sale | $284,900+32.5%$112/sqft |
Source: | ||
| 6/28/2023 | Sold | $215,000$85/sqft |
Source: | ||
| 6/3/2023 | Pending sale | $215,000$85/sqft |
Source: | ||
Public tax history
| Year | Property taxes | Tax assessment |
|---|---|---|
| 2024 | $2,385 +9.1% | $228,566 +1.1% |
| 2023 | $2,187 -5.2% | $225,995 +17.8% |
| 2022 | $2,307 -0.1% | $191,769 +19.2% |
Find assessor info on the county website
Neighborhood: 56401
Nearby schools
GreatSchools rating
- 5/10Riverside Elementary SchoolGrades: PK-4Distance: 1.9 mi
- 6/10Forestview Middle SchoolGrades: 5-8Distance: 3.3 mi
- 9/10Brainerd Senior High SchoolGrades: 9-12Distance: 1.4 mi

Get pre-qualified for a loan
At Zillow Home Loans, we can pre-qualify you in as little as 5 minutes with no impact to your credit score.An equal housing lender. NMLS #10287.
Sell for more on Zillow
Get a free Zillow Showcase℠ listing and you could sell for .
$319,600
2% more+ $6,392
With Zillow Showcase(estimated)
$325,992
