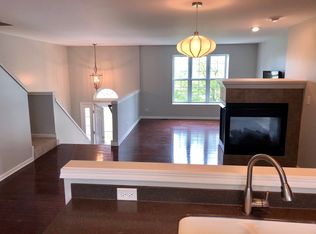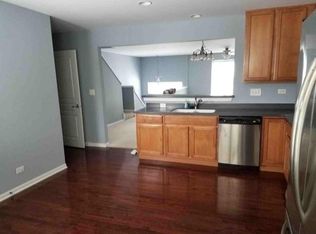Closed
$338,308
2103 Neubauer Cir, Lindenhurst, IL 60046
3beds
1,764sqft
Townhouse, Single Family Residence
Built in 2025
-- sqft lot
$345,900 Zestimate®
$192/sqft
$2,944 Estimated rent
Home value
$345,900
$311,000 - $384,000
$2,944/mo
Zestimate® history
Loading...
Owner options
Explore your selling options
What's special
Discover the Amherst, a refined three-story urban townhome offering three bedrooms, two full baths, and a half bath-perfectly tailored for modern living. The main level boasts a bright, open-concept layout that includes a spacious great room, elegant dining area, and a stunning kitchen with an oversized quartz island, 42" upper cabinets, stainless steel appliances, and a walk-in pantry. *Photos are not this actual home* Lindenhurst residents have access to upscale shopping and dining in nearby metro areas. The Thomas J. Lippert Community Center features plenty of accommodations for hours of outdoor fun, and homeowners can fish or boat on Hastings Lake.
Zillow last checked: 9 hours ago
Listing updated: August 19, 2025 at 11:49am
Listing courtesy of:
Bill Flemming 847-454-1700,
HomeSmart Connect LLC
Bought with:
Rajesh Sharma
Gava Realty
Source: MRED as distributed by MLS GRID,MLS#: 12446483
Facts & features
Interior
Bedrooms & bathrooms
- Bedrooms: 3
- Bathrooms: 3
- Full bathrooms: 2
- 1/2 bathrooms: 1
Primary bedroom
- Features: Flooring (Carpet), Bathroom (Full, Double Sink)
- Level: Second
- Area: 192 Square Feet
- Dimensions: 12X16
Bedroom 2
- Features: Flooring (Carpet)
- Level: Second
- Area: 99 Square Feet
- Dimensions: 9X11
Bedroom 3
- Features: Flooring (Carpet)
- Level: Second
- Area: 110 Square Feet
- Dimensions: 10X11
Dining room
- Features: Flooring (Vinyl)
- Level: Main
- Area: 90 Square Feet
- Dimensions: 10X9
Family room
- Features: Flooring (Vinyl)
- Level: Main
- Area: 195 Square Feet
- Dimensions: 13X15
Kitchen
- Features: Kitchen (Eating Area-Breakfast Bar, Island, Pantry-Closet), Flooring (Vinyl)
- Level: Main
- Area: 136 Square Feet
- Dimensions: 8X17
Laundry
- Features: Flooring (Vinyl)
- Level: Lower
- Area: 40 Square Feet
- Dimensions: 8X5
Study
- Features: Flooring (Carpet)
- Level: Lower
- Area: 117 Square Feet
- Dimensions: 13X9
Heating
- Natural Gas, Forced Air
Cooling
- Central Air
Appliances
- Included: Range, Microwave, Dishwasher, Disposal, Stainless Steel Appliance(s)
- Laundry: Gas Dryer Hookup, In Unit
Features
- Basement: None
Interior area
- Total structure area: 0
- Total interior livable area: 1,764 sqft
Property
Parking
- Total spaces: 2
- Parking features: Asphalt, Garage Door Opener, On Site, Garage Owned, Attached, Garage
- Attached garage spaces: 2
- Has uncovered spaces: Yes
Accessibility
- Accessibility features: No Disability Access
Features
- Has view: Yes
- View description: Water
- Water view: Water
- Waterfront features: Pond
Lot
- Features: Common Grounds, Corner Lot
Details
- Parcel number: 06012062050000
- Special conditions: Home Warranty
Construction
Type & style
- Home type: Townhouse
- Property subtype: Townhouse, Single Family Residence
Materials
- Vinyl Siding, Brick
- Roof: Asphalt
Condition
- New Construction
- New construction: Yes
- Year built: 2025
Details
- Builder model: AMHERST 01F
- Warranty included: Yes
Utilities & green energy
- Sewer: Public Sewer
- Water: Public
Community & neighborhood
Location
- Region: Lindenhurst
HOA & financial
HOA
- Has HOA: Yes
- HOA fee: $225 monthly
- Amenities included: Trail(s)
- Services included: Insurance, Exterior Maintenance, Lawn Care, Snow Removal
Other
Other facts
- Listing terms: Conventional
- Ownership: Fee Simple w/ HO Assn.
Price history
| Date | Event | Price |
|---|---|---|
| 8/8/2025 | Sold | $338,308$192/sqft |
Source: | ||
| 6/30/2025 | Contingent | $338,308$192/sqft |
Source: | ||
| 6/30/2025 | Listed for sale | $338,308$192/sqft |
Source: | ||
| 6/27/2025 | Listing removed | $338,308$192/sqft |
Source: | ||
| 6/24/2025 | Price change | $338,308-2%$192/sqft |
Source: | ||
Public tax history
Tax history is unavailable.
Neighborhood: 60046
Nearby schools
GreatSchools rating
- 7/10Millburn Central SchoolGrades: PK-5Distance: 1.1 mi
- 8/10Millburn Middle SchoolGrades: 6-8Distance: 1.4 mi
- 9/10Lakes Community High SchoolGrades: 9-12Distance: 3.5 mi
Schools provided by the listing agent
- Elementary: Millburn C C School
- Middle: Millburn C C School
- High: Lakes Community High School
- District: 24
Source: MRED as distributed by MLS GRID. This data may not be complete. We recommend contacting the local school district to confirm school assignments for this home.

Get pre-qualified for a loan
At Zillow Home Loans, we can pre-qualify you in as little as 5 minutes with no impact to your credit score.An equal housing lender. NMLS #10287.
Sell for more on Zillow
Get a free Zillow Showcase℠ listing and you could sell for .
$345,900
2% more+ $6,918
With Zillow Showcase(estimated)
$352,818
