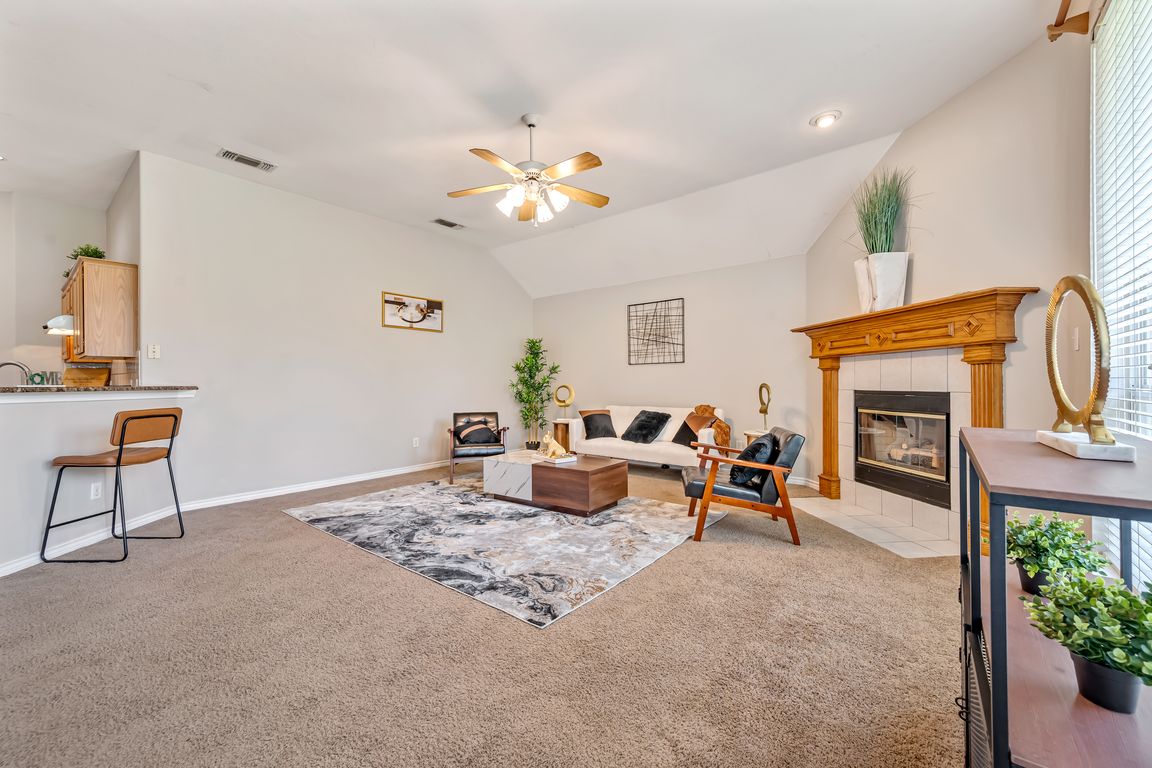Open: Sun 2pm-4pm

For salePrice cut: $11.25K (10/24)
$407,500
4beds
2,387sqft
2103 Nugent Dr, Mansfield, TX 76063
4beds
2,387sqft
Single family residence
Built in 1998
8,450 sqft
2 Attached garage spaces
$171 price/sqft
What's special
Cozy fireplaceCheerful breakfast roomBig backyardCovered patioSoaking tubWalk-in closetGenerous counter space
This home’s OPEN LAYOUT is made for real life, real laughter & all the moments in between. The warm & welcoming FORMAL LIVING & DINING SPACES are ready to host holidays get togethers. The kitchen is a true hub of the home! It offers ample CABINETS, generous COUNTER SPACE & an ...
- 100 days |
- 740 |
- 35 |
Source: NTREIS,MLS#: 20998187
Travel times
Family Room
Kitchen
Dining Room
Zillow last checked: 7 hours ago
Listing updated: October 24, 2025 at 03:25pm
Listed by:
Nikki Young 0734993 214-924-1654,
Compass RE Texas, LLC 682-226-6938
Source: NTREIS,MLS#: 20998187
Facts & features
Interior
Bedrooms & bathrooms
- Bedrooms: 4
- Bathrooms: 2
- Full bathrooms: 2
Primary bedroom
- Features: Ceiling Fan(s), En Suite Bathroom, Walk-In Closet(s)
- Level: First
- Dimensions: 14 x 15
Bedroom
- Features: Ceiling Fan(s)
- Level: First
- Dimensions: 12 x 10
Bedroom
- Features: Ceiling Fan(s)
- Level: First
- Dimensions: 15 x 11
Bedroom
- Features: Ceiling Fan(s)
- Level: First
- Dimensions: 10 x 12
Primary bathroom
- Features: Built-in Features, Dual Sinks, En Suite Bathroom, Garden Tub/Roman Tub, Separate Shower
- Level: First
- Dimensions: 9 x 8
Breakfast room nook
- Level: First
- Dimensions: 14 x 13
Dining room
- Level: First
- Dimensions: 0 x 0
Family room
- Features: Ceiling Fan(s), Fireplace
- Level: First
- Dimensions: 17 x 19
Other
- Features: Built-in Features
- Level: First
- Dimensions: 8 x 8
Kitchen
- Features: Built-in Features, Granite Counters, Pantry
- Level: First
- Dimensions: 13 x 11
Living room
- Level: First
- Dimensions: 16 x 20
Utility room
- Features: Built-in Features, Utility Room
- Level: First
- Dimensions: 6 x 6
Heating
- Central, Fireplace(s), Natural Gas
Cooling
- Central Air, Ceiling Fan(s), Electric
Appliances
- Included: Dishwasher, Electric Water Heater, Disposal, Gas Oven, Microwave
- Laundry: Laundry in Utility Room
Features
- Granite Counters, Kitchen Island, Pantry, Walk-In Closet(s)
- Flooring: Carpet, Tile
- Windows: Window Coverings
- Has basement: No
- Number of fireplaces: 1
- Fireplace features: Family Room, Gas Log
Interior area
- Total interior livable area: 2,387 sqft
Video & virtual tour
Property
Parking
- Total spaces: 2
- Parking features: Covered, Door-Single, Driveway, Garage Faces Front, Garage
- Attached garage spaces: 2
- Has uncovered spaces: Yes
Features
- Levels: One
- Stories: 1
- Patio & porch: Rear Porch, Covered
- Exterior features: Rain Gutters
- Pool features: None
- Fencing: Back Yard,Privacy,Wood
Lot
- Size: 8,450.64 Square Feet
- Features: Back Yard, Interior Lot, Lawn, Landscaped, Subdivision, Sprinkler System, Few Trees
Details
- Parcel number: 05736110
Construction
Type & style
- Home type: SingleFamily
- Architectural style: Traditional,Detached
- Property subtype: Single Family Residence
Materials
- Brick
- Foundation: Slab
- Roof: Shingle
Condition
- Year built: 1998
Utilities & green energy
- Sewer: Public Sewer
- Water: Public
- Utilities for property: Sewer Available, Water Available
Community & HOA
Community
- Security: Security System Leased, Carbon Monoxide Detector(s), Smoke Detector(s)
- Subdivision: Heritage Estates Add
HOA
- Has HOA: No
Location
- Region: Mansfield
Financial & listing details
- Price per square foot: $171/sqft
- Tax assessed value: $362,000
- Annual tax amount: $8,233
- Date on market: 7/17/2025