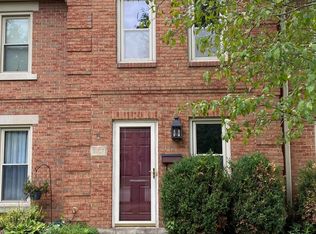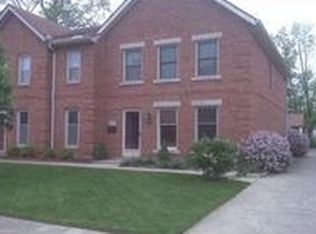Closed
Zestimate®
$160,000
2103 Olympic St #1, Springfield, OH 45503
3beds
1,848sqft
Condominium
Built in 1981
-- sqft lot
$160,000 Zestimate®
$87/sqft
$-- Estimated rent
Home value
$160,000
$152,000 - $168,000
Not available
Zestimate® history
Loading...
Owner options
Explore your selling options
What's special
Brick townhouse, end unit, first floor consists of a large living room, dining room, eat-in, and a family room with a gas fireplace. Sliding patio door leads to a large deck with a built-in gas grill. The first floor has laundry hook-up, a half bath, and a large storage closet. The second floor features 3 bedrooms and 2 full bathrooms with tub showers. The master bedroom has a walk-in closet and a skylight. 2-car detached garage with opener and storage shelving. Easy to show - call showing time.
Zillow last checked: 8 hours ago
Listing updated: September 26, 2025 at 11:51am
Listed by:
Nancy S. Eubanks 937-322-0352,
Coldwell Banker Heritage
Bought with:
Jeff Horne, 343160
Coldwell Banker Heritage
Source: WRIST,MLS#: 1040691
Facts & features
Interior
Bedrooms & bathrooms
- Bedrooms: 3
- Bathrooms: 3
- Full bathrooms: 2
- 1/2 bathrooms: 1
Primary bedroom
- Level: Second
- Area: 210 Square Feet
- Dimensions: 14.00 x 15.00
Bedroom 2
- Level: Second
- Area: 192 Square Feet
- Dimensions: 12.00 x 16.00
Bedroom 3
- Level: Second
- Area: 112 Square Feet
- Dimensions: 8.00 x 14.00
Dining room
- Level: First
- Area: 100 Square Feet
- Dimensions: 10.00 x 10.00
Family room
- Level: First
- Area: 180 Square Feet
- Dimensions: 12.00 x 15.00
Kitchen
- Level: First
- Area: 128 Square Feet
- Dimensions: 8.00 x 16.00
Living room
- Level: First
- Area: 285 Square Feet
- Dimensions: 15.00 x 19.00
Heating
- Forced Air, Natural Gas
Cooling
- Central Air
Appliances
- Included: Dishwasher, Disposal, Dryer, Microwave, Range, Refrigerator, Washer
Features
- Walk-In Closet(s), Ceiling Fan(s)
- Flooring: Carpet, Laminate
- Windows: No Window Coverings
- Basement: None
- Number of fireplaces: 1
- Fireplace features: Gas, One Fireplace
Interior area
- Total structure area: 1,848
- Total interior livable area: 1,848 sqft
Property
Parking
- Parking features: Garage Door Opener
Features
- Levels: Two
- Stories: 2
- Patio & porch: Deck
- Fencing: Fenced
Lot
- Size: 7,405 sqft
- Features: Residential Lot
Details
- Parcel number: 3400700030800042
- Zoning description: Residential
Construction
Type & style
- Home type: Condo
- Architectural style: Basic,See Remarks
- Property subtype: Condominium
- Attached to another structure: Yes
Materials
- Brick
- Foundation: Slab
Condition
- Year built: 1981
Utilities & green energy
- Sewer: Public Sewer
- Water: Supplied Water
- Utilities for property: Natural Gas Connected, Sewer Connected
Community & neighborhood
Location
- Region: Springfield
- Subdivision: Olympic Hills
Other
Other facts
- Listing terms: Cash,Conventional
Price history
| Date | Event | Price |
|---|---|---|
| 9/26/2025 | Sold | $160,000$87/sqft |
Source: | ||
| 9/6/2025 | Pending sale | $160,000$87/sqft |
Source: | ||
| 8/14/2025 | Listed for sale | $160,000$87/sqft |
Source: | ||
Public tax history
Tax history is unavailable.
Neighborhood: 45503
Nearby schools
GreatSchools rating
- 4/10Kenton Elementary SchoolGrades: K-6Distance: 0.1 mi
- 4/10Roosevelt Middle SchoolGrades: 7-8Distance: 0.2 mi
- 3/10Springfield High SchoolGrades: 9-12Distance: 0.3 mi

Get pre-qualified for a loan
At Zillow Home Loans, we can pre-qualify you in as little as 5 minutes with no impact to your credit score.An equal housing lender. NMLS #10287.
Sell for more on Zillow
Get a free Zillow Showcase℠ listing and you could sell for .
$160,000
2% more+ $3,200
With Zillow Showcase(estimated)
$163,200
