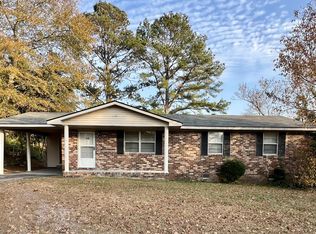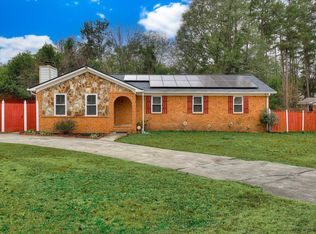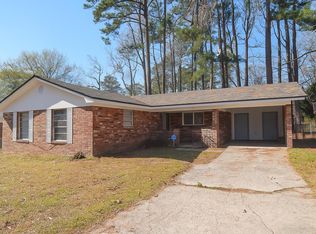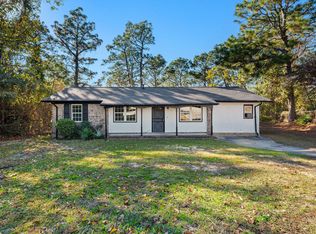BACK ON THE MARKET AND MOVE-IN READY! Seller is motivated and PRICE REDUCED to get this one SOLD! Inspection and repairs completed.
This 2-story in Pepperidge, perfectly positioned near the front of the neighborhood for easy access to Peach Orchard Road (HWY 25) is
great for homeownership or investment property for rental.. The spacious front yard with extended driveway and rocking-chair porch offers a warm welcome.
Inside, ther is new LVT and carpet flooring, fresh paint, and the convenience of the owner's suite on the main floor. The cozy living room features a fireplace
for those chilly days, separate dining and laundry rooms just off the kitchen. Appliances remain, making your move seamless.
Upstairs includes two bedrooms joined by a Jack-and-Jill bath and plenty of storage. Enjoy a large fenced backyard with room for kids to play, pets, a garden, storage shed or maybe a pool! Relax or entertain on the rear deck, with attached outdoor storage. Newer upgrades including HVAC, water heater, vinyl siding, and rear
windows.
PRICE IMPLEMENTS AS-IS.
Convenient to Hwy 56, Tobacco Rd, Bobby Jones Exp, FT Gordon, Hwy 1. Augusta Regional Airport. Short drives to
Vogle, Waynesboro, local major manufacturers with shopping and dining close by.
Pending
$159,900
2103 Pepperidge Dr, Augusta, GA 30906
3beds
1,560sqft
Est.:
Single Family Residence
Built in 1983
0.31 Acres Lot
$-- Zestimate®
$103/sqft
$-- HOA
What's special
Large fenced backyardRear deckRocking-chair porchJack-and-jill bathLaundry roomAttached outdoor storageFresh paint
- 54 days |
- 237 |
- 10 |
Zillow last checked: 10 hours ago
Listing updated: December 05, 2025 at 08:57am
Listed by:
Belinda Thompson 803-624-2122,
Meybohm Real Estate - Augusta
Source: Aiken MLS,MLS#: 220264
Facts & features
Interior
Bedrooms & bathrooms
- Bedrooms: 3
- Bathrooms: 2
- Full bathrooms: 2
Primary bedroom
- Level: Main
- Area: 168
- Dimensions: 14 x 12
Bedroom 2
- Level: Upper
- Area: 140
- Dimensions: 14 x 10
Bedroom 3
- Level: Upper
- Area: 140
- Dimensions: 14 x 10
Dining room
- Level: Main
- Area: 100
- Dimensions: 10 x 10
Kitchen
- Level: Main
- Area: 143
- Dimensions: 13 x 11
Laundry
- Level: Main
- Area: 50
- Dimensions: 5 x 10
Living room
- Level: Main
- Area: 255
- Dimensions: 17 x 15
Heating
- Other, Fireplace(s)
Cooling
- Other, Central Air
Appliances
- Included: Range, Washer, Dryer
Features
- Bedroom on 1st Floor, Ceiling Fan(s), See Remarks
- Flooring: Carpet, Ceramic Tile
- Basement: None
- Number of fireplaces: 1
- Fireplace features: Living Room
Interior area
- Total structure area: 1,560
- Total interior livable area: 1,560 sqft
- Finished area above ground: 1,560
- Finished area below ground: 0
Video & virtual tour
Property
Parking
- Parking features: Driveway
- Has uncovered spaces: Yes
Features
- Levels: Two
- Patio & porch: Deck, Porch
- Pool features: None
- Fencing: Fenced
Lot
- Size: 0.31 Acres
- Features: See Remarks
Details
- Additional structures: See Remarks
- Parcel number: 1440040000
- Special conditions: Standard
- Horse amenities: None
Construction
Type & style
- Home type: SingleFamily
- Architectural style: Colonial
- Property subtype: Single Family Residence
Materials
- Vinyl Siding
- Foundation: Slab
- Roof: Composition
Condition
- New construction: No
- Year built: 1983
Utilities & green energy
- Sewer: Public Sewer
- Water: Public
Community & HOA
Community
- Features: None
- Subdivision: Other
HOA
- Has HOA: No
Location
- Region: Augusta
Financial & listing details
- Price per square foot: $103/sqft
- Tax assessed value: $149,420
- Annual tax amount: $1,986
- Date on market: 10/30/2025
- Cumulative days on market: 35 days
- Listing terms: Contract
- Road surface type: Asphalt
Estimated market value
Not available
Estimated sales range
Not available
Not available
Price history
Price history
| Date | Event | Price |
|---|---|---|
| 11/16/2025 | Pending sale | $159,900$103/sqft |
Source: | ||
| 10/30/2025 | Listed for sale | $159,900-13.5%$103/sqft |
Source: | ||
| 9/9/2025 | Listing removed | $184,900$119/sqft |
Source: | ||
| 6/14/2025 | Price change | $184,900+2.8%$119/sqft |
Source: | ||
| 5/21/2025 | Pending sale | $179,900$115/sqft |
Source: | ||
Public tax history
Public tax history
| Year | Property taxes | Tax assessment |
|---|---|---|
| 2024 | $1,986 +37.5% | $59,768 +22.9% |
| 2023 | $1,444 -6.8% | $48,636 +44% |
| 2022 | $1,550 +23.2% | $33,780 +18% |
Find assessor info on the county website
BuyAbility℠ payment
Est. payment
$966/mo
Principal & interest
$798
Property taxes
$112
Home insurance
$56
Climate risks
Neighborhood: Pepperidge
Nearby schools
GreatSchools rating
- 3/10Tobacco Road Elementary SchoolGrades: PK-5Distance: 1.8 mi
- 3/10Spirit Creek Middle SchoolGrades: 6-8Distance: 4 mi
- 2/10Butler High SchoolGrades: 9-12Distance: 2.5 mi
- Loading




