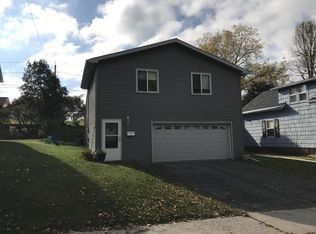Closed
$250,000
2103 South 9th STREET, Manitowoc, WI 54220
4beds
1,883sqft
Single Family Residence
Built in 1929
0.26 Acres Lot
$254,900 Zestimate®
$133/sqft
$1,772 Estimated rent
Home value
$254,900
Estimated sales range
Not available
$1,772/mo
Zestimate® history
Loading...
Owner options
Explore your selling options
What's special
Well maintained charming home - in a great location just 1 block from Lake Michigan and Red Arrow Park. Not far from Schools and Downtown Manitowoc. Home offers huge bright living room with gas fireplace. Spacious kitchen with all appliances to stay. Many rooms with natural hardwood flooring and wood trim. 1st floor laundry room with half bath. Lots of storage closets. Lower level rec room area. Beautiful private backyard patio area with flower gardens waiting for you. Oversized 2 car garage on this larger city lot. Call today for your private tour!
Zillow last checked: 8 hours ago
Listing updated: September 12, 2025 at 05:50am
Listed by:
Julie Vogel 920-769-1600,
Coldwell Banker Real Estate Group Manitowoc
Bought with:
Metromls Non
Source: WIREX MLS,MLS#: 1929812 Originating MLS: Metro MLS
Originating MLS: Metro MLS
Facts & features
Interior
Bedrooms & bathrooms
- Bedrooms: 4
- Bathrooms: 2
- Full bathrooms: 1
- 1/2 bathrooms: 1
Primary bedroom
- Level: Upper
- Area: 169
- Dimensions: 13 x 13
Bedroom 2
- Level: Upper
- Area: 132
- Dimensions: 12 x 11
Bedroom 3
- Level: Upper
- Area: 120
- Dimensions: 12 x 10
Bedroom 4
- Level: Upper
- Area: 110
- Dimensions: 11 x 10
Bathroom
- Features: Shower Over Tub
Dining room
- Level: Main
- Area: 132
- Dimensions: 12 x 11
Kitchen
- Level: Main
- Area: 156
- Dimensions: 13 x 12
Living room
- Level: Main
- Area: 325
- Dimensions: 25 x 13
Heating
- Natural Gas, Forced Air
Cooling
- Central Air
Appliances
- Included: Dishwasher, Dryer, Microwave, Other, Range, Refrigerator, Washer
Features
- Basement: Full
Interior area
- Total structure area: 1,883
- Total interior livable area: 1,883 sqft
Property
Parking
- Total spaces: 2
- Parking features: Garage Door Opener, Detached, 2 Car
- Garage spaces: 2
Features
- Levels: Two
- Stories: 2
- Patio & porch: Patio
Lot
- Size: 0.26 Acres
- Features: Sidewalks
Details
- Parcel number: 490000070
- Zoning: Residential
Construction
Type & style
- Home type: SingleFamily
- Architectural style: Other
- Property subtype: Single Family Residence
Materials
- Vinyl Siding
Condition
- 21+ Years
- New construction: No
- Year built: 1929
Utilities & green energy
- Sewer: Public Sewer
- Water: Public
Community & neighborhood
Location
- Region: Manitowoc
- Municipality: Manitowoc
Price history
| Date | Event | Price |
|---|---|---|
| 9/12/2025 | Sold | $250,000+11.2%$133/sqft |
Source: | ||
| 8/8/2025 | Pending sale | $224,900$119/sqft |
Source: | ||
| 8/5/2025 | Listed for sale | $224,900$119/sqft |
Source: | ||
Public tax history
| Year | Property taxes | Tax assessment |
|---|---|---|
| 2023 | -- | $196,200 +35.7% |
| 2022 | -- | $144,600 |
| 2021 | -- | $144,600 +3.5% |
Find assessor info on the county website
Neighborhood: 54220
Nearby schools
GreatSchools rating
- 2/10Monroe Elementary SchoolGrades: K-5Distance: 0.6 mi
- 2/10Washington Junior High SchoolGrades: 6-8Distance: 1 mi
- 4/10Lincoln High SchoolGrades: 9-12Distance: 0.4 mi
Schools provided by the listing agent
- High: Lincoln
- District: Manitowoc
Source: WIREX MLS. This data may not be complete. We recommend contacting the local school district to confirm school assignments for this home.

Get pre-qualified for a loan
At Zillow Home Loans, we can pre-qualify you in as little as 5 minutes with no impact to your credit score.An equal housing lender. NMLS #10287.
