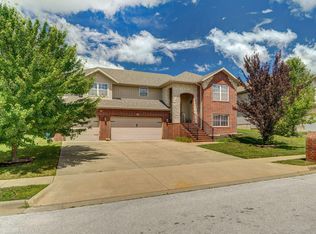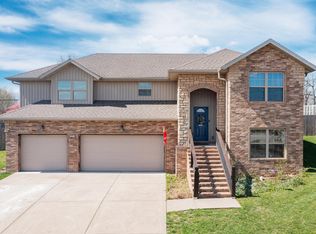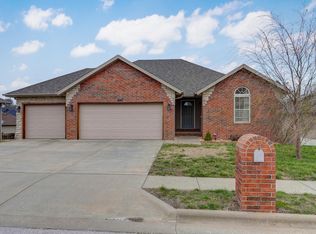Closed
Price Unknown
2103 S Gristmill Court, Ozark, MO 65721
3beds
3,279sqft
Single Family Residence
Built in 2014
0.25 Acres Lot
$333,800 Zestimate®
$--/sqft
$2,786 Estimated rent
Home value
$333,800
$304,000 - $367,000
$2,786/mo
Zestimate® history
Loading...
Owner options
Explore your selling options
What's special
Your Dream Home Awaits Welcome Home! Your 3-bedroom, 2.5-bath sanctuary has all the space you need--and then some. With two roomy living areas, there's space for movie nights, game days, or dance parties (we won't judge). The kitchen is ready for everything from pancake Sundays to holiday feasts.Need room for toys? You've got a 3-car garage--plus an EV charger for your eco-friendly ride. Out back, enjoy a fully fenced yard that's perfect for pups, parties, or just soaking up the sun.Fun, functional, and full of charm--this one has it all. Come see it before someone else calls it home!
Zillow last checked: 8 hours ago
Listing updated: October 03, 2025 at 03:05pm
Listed by:
Kristopher Holmes 417-839-8964,
HomeSmartMoArk,
Karen M Hull 417-773-9690,
HomeSmartMoArk
Bought with:
Anna O'Dell, 2022037250
Keller Williams
Source: SOMOMLS,MLS#: 60297431
Facts & features
Interior
Bedrooms & bathrooms
- Bedrooms: 3
- Bathrooms: 3
- Full bathrooms: 2
- 1/2 bathrooms: 1
Primary bedroom
- Area: 156.51
- Dimensions: 14.1 x 11.1
Bedroom 2
- Area: 163.2
- Dimensions: 12 x 13.6
Bedroom 3
- Area: 151.62
- Dimensions: 13.3 x 11.4
Primary bathroom
- Area: 88
- Dimensions: 11 x 8
Dining area
- Area: 124.2
- Dimensions: 10.8 x 11.5
Family room
- Area: 395
- Dimensions: 15.8 x 25
Kitchen
- Area: 164.28
- Dimensions: 11.1 x 14.8
Living room
- Area: 499.8
- Dimensions: 23.8 x 21
Heating
- Heat Pump, Central, Electric
Cooling
- Heat Pump, Ceiling Fan(s)
Appliances
- Included: Dishwasher, Free-Standing Electric Oven, Microwave, Electric Water Heater, Disposal
- Laundry: 2nd Floor, W/D Hookup
Features
- Walk-in Shower, Internet - Fiber Optic, Internet - Cable, Marble Counters, Soaking Tub, Granite Counters, High Ceilings, Walk-In Closet(s), Cathedral Ceiling(s)
- Flooring: Carpet, Hardwood
- Windows: Blinds, Double Pane Windows
- Has basement: No
- Has fireplace: Yes
- Fireplace features: Gas
Interior area
- Total structure area: 3,279
- Total interior livable area: 3,279 sqft
- Finished area above ground: 3,279
- Finished area below ground: 0
Property
Parking
- Total spaces: 3
- Parking features: Parking Space, Garage Faces Front, Garage Door Opener, Electric Vehicle Charging Station(s), Driveway
- Garage spaces: 3
- Has uncovered spaces: Yes
Features
- Levels: Two
- Stories: 2
- Patio & porch: Patio
- Fencing: Privacy,Wood
Lot
- Size: 0.25 Acres
- Dimensions: 72 x 138.7
Details
- Parcel number: 110735001004010045
Construction
Type & style
- Home type: SingleFamily
- Architectural style: Split Level
- Property subtype: Single Family Residence
Materials
- Vinyl Siding
- Foundation: Brick/Mortar, Poured Concrete
- Roof: Composition
Condition
- Year built: 2014
Utilities & green energy
- Sewer: Public Sewer
- Water: Public
Community & neighborhood
Location
- Region: Ozark
- Subdivision: Mill Pointe
Other
Other facts
- Listing terms: Cash,FHA,Conventional
- Road surface type: Asphalt, Concrete
Price history
| Date | Event | Price |
|---|---|---|
| 10/3/2025 | Sold | -- |
Source: | ||
| 8/20/2025 | Pending sale | $342,500$104/sqft |
Source: | ||
| 7/22/2025 | Price change | $342,500-0.6%$104/sqft |
Source: | ||
| 7/8/2025 | Price change | $344,500+0.6%$105/sqft |
Source: | ||
| 7/3/2025 | Price change | $342,500-0.3%$104/sqft |
Source: | ||
Public tax history
| Year | Property taxes | Tax assessment |
|---|---|---|
| 2024 | $2,823 +0.1% | $45,110 |
| 2023 | $2,820 +1.9% | $45,110 +2.2% |
| 2022 | $2,766 | $44,160 |
Find assessor info on the county website
Neighborhood: 65721
Nearby schools
GreatSchools rating
- 8/10South Elementary SchoolGrades: K-4Distance: 0.9 mi
- 6/10Ozark Jr. High SchoolGrades: 8-9Distance: 2.1 mi
- 8/10Ozark High SchoolGrades: 9-12Distance: 2.5 mi
Schools provided by the listing agent
- Elementary: OZ South
- Middle: Ozark
- High: Ozark
Source: SOMOMLS. This data may not be complete. We recommend contacting the local school district to confirm school assignments for this home.


