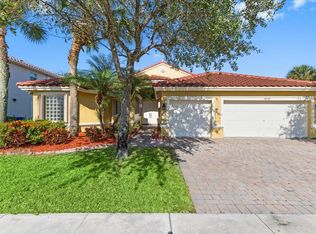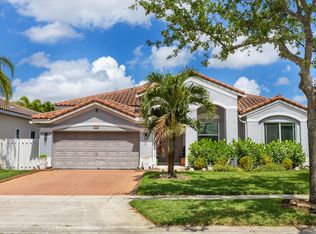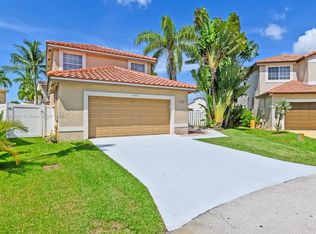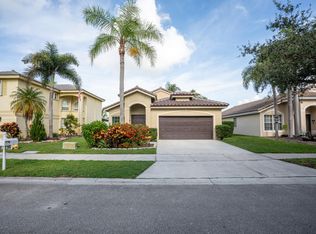Fall in love with this one-of-a-kind DREAM HOME! This 4-bedroom, 2.5-bath residence in Sapphire Shores sits along the Oasis Preserve with serene lake views. Enjoy a private pool with outdoor shower--perfect for relaxing or entertaining. Features include Lake view, Private pool, accordion shutters & NEW Garage door. Flooded with natural light, the floor-to-ceiling windows capture stunning lake vistas. Located near A-rated schools, parks, hospitals, and Boaters' Park. Community amenities include a clubhouse, pool, tennis courts, and fitness center. A rare find in Miramar! Bring all offers.
For sale
Price cut: $46K (10/30)
$799,000
2103 SW 173rd Avenue, Miramar, FL 33029
4beds
2,347sqft
Est.:
Single Family Residence
Built in 1996
5,904 Square Feet Lot
$770,400 Zestimate®
$340/sqft
$220/mo HOA
What's special
Lake viewFlooded with natural lightAccordion shutters
- 144 days |
- 489 |
- 22 |
Zillow last checked: 8 hours ago
Listing updated: November 19, 2025 at 07:41am
Listed by:
Lilian Logatti 857-222-3954,
Berkshire Hathaway Florida Realty
Source: BeachesMLS,MLS#: RX-11112040 Originating MLS: Beaches MLS
Originating MLS: Beaches MLS
Tour with a local agent
Facts & features
Interior
Bedrooms & bathrooms
- Bedrooms: 4
- Bathrooms: 3
- Full bathrooms: 2
- 1/2 bathrooms: 1
Rooms
- Room types: Family Room, Florida
Primary bedroom
- Description: Measurements Are Approximates
- Level: 2
- Area: 99 Square Feet
- Dimensions: 11 x 9
Primary bedroom
- Description: Measurements Are Approximates
- Level: 2
- Area: 255 Square Feet
- Dimensions: 15 x 17
Bedroom 2
- Description: Measurements Are Approximates
- Level: 2
- Area: 135 Square Feet
- Dimensions: 9 x 15
Bedroom 3
- Description: Measurements Are Approximates
- Level: 2
- Area: 165 Square Feet
- Dimensions: 11 x 15
Bedroom 4
- Description: Measurements Are Approximates
- Level: 2
- Area: 99 Square Feet
- Dimensions: 11 x 9
Dining room
- Description: Measurements Are Approximates
- Area: 210 Square Feet
- Dimensions: 15 x 14
Kitchen
- Description: Measurements Are Approximates
- Level: 1
- Area: 156 Square Feet
- Dimensions: 13 x 12
Living room
- Description: Measurements Are Approximates.
- Level: 1
- Area: 238 Square Feet
- Dimensions: 14 x 17
Other
- Description: Laundry Room
- Level: 1
- Area: 50 Square Feet
- Dimensions: 10 x 5
Other
- Description: Garage
- Level: 1
- Area: 378 Square Feet
- Dimensions: 21 x 18
Porch
- Description: Measurements Are Approximates
- Level: 1
- Area: 84 Square Feet
- Dimensions: 12 x 7
Heating
- Central, Electric
Cooling
- Central Air, Electric
Appliances
- Included: Dishwasher, Disposal, Dryer, Freezer, Ice Maker, Microwave, Electric Range, Refrigerator, Washer, Electric Water Heater
- Laundry: Inside
Features
- Ctdrl/Vault Ceilings, Entry Lvl Lvng Area, Pantry, Walk-In Closet(s)
- Flooring: Laminate, Tile
- Windows: Blinds, Shutters, Accordion Shutters (Complete), Storm Shutters
Interior area
- Total structure area: 2,417
- Total interior livable area: 2,347 sqft
Video & virtual tour
Property
Parking
- Total spaces: 2
- Parking features: 2+ Spaces, Driveway, Garage - Attached, Auto Garage Open
- Attached garage spaces: 2
- Has uncovered spaces: Yes
Features
- Levels: < 4 Floors
- Stories: 2
- Exterior features: Auto Sprinkler, Outdoor Shower, Tennis Court(s)
- Has private pool: Yes
- Pool features: Concrete, In Ground, Community
- Fencing: Fenced
- Has view: Yes
- View description: Lake, Pool, Preserve
- Has water view: Yes
- Water view: Lake
- Waterfront features: Lake Front
- Frontage length: Yes
Lot
- Size: 5,904 Square Feet
- Features: < 1/4 Acre
Details
- Parcel number: 514030090120
- Zoning: PUD
Construction
Type & style
- Home type: SingleFamily
- Architectural style: Mediterranean
- Property subtype: Single Family Residence
Materials
- CBS
- Roof: Barrel
Condition
- Resale
- New construction: No
- Year built: 1996
Utilities & green energy
- Water: Public
- Utilities for property: Electricity Connected
Community & HOA
Community
- Features: Clubhouse, Fitness Center, Tennis Court(s)
- Security: Burglar Alarm, Smoke Detector(s)
- Subdivision: Silver Lakes Phase Iii
HOA
- Has HOA: Yes
- Services included: Cable TV, Common Areas, Other
- HOA fee: $220 monthly
- Application fee: $150
Location
- Region: Miramar
Financial & listing details
- Price per square foot: $340/sqft
- Tax assessed value: $658,510
- Annual tax amount: $7,196
- Date on market: 8/1/2025
- Listing terms: Cash,Conventional,FHA,VA Loan
- Lease term: Min Days to Lease: 365
- Electric utility on property: Yes
Estimated market value
$770,400
$732,000 - $809,000
$4,205/mo
Price history
Price history
| Date | Event | Price |
|---|---|---|
| 10/30/2025 | Price change | $799,000-5.4%$340/sqft |
Source: | ||
| 8/1/2025 | Listed for sale | $845,000+141.4%$360/sqft |
Source: | ||
| 12/8/2014 | Sold | $350,000+36.2%$149/sqft |
Source: Public Record Report a problem | ||
| 7/24/2014 | Sold | $257,000-23.3%$110/sqft |
Source: Public Record Report a problem | ||
| 5/16/2014 | Price change | $335,000+4.7%$143/sqft |
Source: Real Living First Service Realty Inc #A1877872 Report a problem | ||
Public tax history
Public tax history
| Year | Property taxes | Tax assessment |
|---|---|---|
| 2024 | $120 | $300,060 +3% |
| 2023 | $120 | $291,330 +3% |
| 2022 | $120 +17.6% | $282,850 +3% |
Find assessor info on the county website
BuyAbility℠ payment
Est. payment
$5,613/mo
Principal & interest
$3795
Property taxes
$1318
Other costs
$500
Climate risks
Neighborhood: Silver Lakes
Nearby schools
GreatSchools rating
- 9/10Silver Lakes Elementary SchoolGrades: PK-5Distance: 0.3 mi
- 6/10Glades Middle SchoolGrades: 6-8Distance: 1.5 mi
- 6/10Everglades High SchoolGrades: 9-12Distance: 1.4 mi
Schools provided by the listing agent
- Elementary: Silver Lakes Elementary School
- Middle: Glades Middle School
- High: Everglades High School
Source: BeachesMLS. This data may not be complete. We recommend contacting the local school district to confirm school assignments for this home.
- Loading
- Loading






