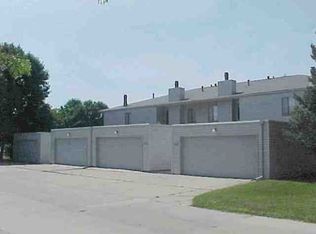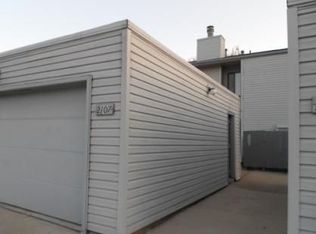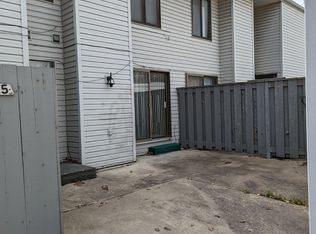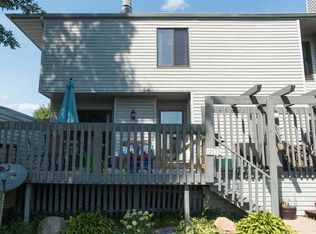This Move In Ready Timberline Condo Is A Must See. With 1800 Square Feet Of Finished Space This Home Is Ideal For All Your Living And Entertaining Desires. The Main Level Contains An Updated Kitchen And Living Room With A Half Bath. Spread Out In The Finished Lower Level As You Make This House Your Home. Three Updated Bedrooms On The Upper Level Give Everyone Their Own Personal Space To Call Their Own. Personalize Your Outdoor Patio Space To Your Liking With Sliding Door From The Living Room. House Your Vehicle And All Your Recreational Toys In Your Personal 2 Stall Garage. Hoa Fees Get So Much More In This Property. On Top Of All Your Lawn And Snow Removal Needs Being Taken Care Of, Take Advantage Of The 3 Hole Par 3 Golf Course Behind This Unit, A Clubhouse For Your Use, And A Walking Trail Around The Property. Hoa Fees Are $175 Plus $62 Land Lease And Include Water, Sewage And Garbage. The Location Of This Unit Cannot Be Beat As It Is The First Unit On The Left. Take A Look Today! Hour Clause Is In Effect.
This property is off market, which means it's not currently listed for sale or rent on Zillow. This may be different from what's available on other websites or public sources.




