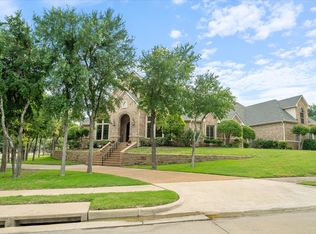Sold on 11/29/23
Price Unknown
2103 Spring Meadow Trl, Heath, TX 75032
4beds
3,771sqft
Single Family Residence
Built in 2001
0.41 Acres Lot
$764,600 Zestimate®
$--/sqft
$4,005 Estimated rent
Home value
$764,600
$726,000 - $803,000
$4,005/mo
Zestimate® history
Loading...
Owner options
Explore your selling options
What's special
Stunning just-remodeled home in Buffalo Creek Country Club! 2023 new updates include roof, zoned HVAC, sprinkler system, bathrooms, appliances, countertops, lighting, all flooring & more. The kitchen is a cook’s dream with waist-height double ovens, 5 burner gas cooktop, 2 sinks & disposals, quartz countertops, Zellige tile, a counter-height peninsula & an island. The main bath is an oasis with a freestanding soaking tub, Parisian shower & walk-in closet with make-up table. The family room is open to the kitchen & has a dining area, a fireplace with beam mantle & built-ins. The living & dining room contain gorgeous millwork, 14ft ceilings, & a gas fireplace. The dark moody office features a wet bar. The new wide plank, cork-backed LVT floors were chosen because of their quality as they are waterproof and more durable than hardwood. The home has single level living with one upstairs bedroom, playroom or media room. Huge yard. Washer & dryer convey. HOA includes pool, tennis & pickleball
Zillow last checked: 8 hours ago
Listing updated: June 19, 2025 at 05:45pm
Listed by:
Susan Diehl-Sellman 0802270 972-877-4843,
Crescendo Real Estate Solution 972-877-4843
Bought with:
Christopher Dai
Regal, REALTORS
Source: NTREIS,MLS#: 20376717
Facts & features
Interior
Bedrooms & bathrooms
- Bedrooms: 4
- Bathrooms: 4
- Full bathrooms: 3
- 1/2 bathrooms: 1
Primary bedroom
- Features: En Suite Bathroom, Walk-In Closet(s)
- Level: First
- Dimensions: 20 x 15
Bedroom
- Features: Walk-In Closet(s)
- Level: First
- Dimensions: 14 x 11
Bedroom
- Features: En Suite Bathroom, Walk-In Closet(s)
- Level: First
- Dimensions: 13 x 11
Bedroom
- Features: Ceiling Fan(s)
- Level: Second
- Dimensions: 24 x 12
Primary bathroom
- Features: Double Vanity, Separate Shower
- Level: First
- Dimensions: 15 x 16
Breakfast room nook
- Level: First
- Dimensions: 12 x 18
Dining room
- Level: First
- Dimensions: 20 x 13
Family room
- Features: Built-in Features, Fireplace
- Level: First
- Dimensions: 22 x 20
Kitchen
- Features: Breakfast Bar, Eat-in Kitchen, Kitchen Island, Sink, Walk-In Pantry
- Level: First
- Dimensions: 18 x 13
Living room
- Features: Fireplace
- Level: First
- Dimensions: 17 x 13
Office
- Features: Built-in Features
- Level: First
- Dimensions: 14 x 16
Utility room
- Features: Built-in Features, Utility Room, Utility Sink
- Level: First
- Dimensions: 9 x 11
Heating
- Central, Fireplace(s)
Cooling
- Central Air, Ceiling Fan(s)
Appliances
- Included: Double Oven, Dryer, Dishwasher, Gas Cooktop, Disposal, Microwave, Washer
- Laundry: Laundry in Utility Room
Features
- Wet Bar, Built-in Features, Chandelier, Decorative/Designer Lighting Fixtures, Double Vanity, Eat-in Kitchen, Kitchen Island, Pantry, Walk-In Closet(s)
- Has basement: No
- Number of fireplaces: 2
- Fireplace features: Family Room, Gas, Living Room, Insert
Interior area
- Total interior livable area: 3,771 sqft
Property
Parking
- Total spaces: 3
- Parking features: Additional Parking, Door-Multi, Door-Single, Epoxy Flooring, Garage, Garage Door Opener, Garage Faces Side
- Attached garage spaces: 3
Features
- Levels: One and One Half
- Stories: 1
- Patio & porch: Covered
- Exterior features: Gas Grill
- Pool features: None, Community
- Fencing: Masonry,Metal
Lot
- Size: 0.41 Acres
Details
- Parcel number: 000000049283
Construction
Type & style
- Home type: SingleFamily
- Architectural style: Traditional,Detached
- Property subtype: Single Family Residence
Materials
- Brick, Wood Siding
- Foundation: Slab
- Roof: Asphalt
Condition
- Year built: 2001
Utilities & green energy
- Sewer: Public Sewer
- Water: Public
- Utilities for property: Sewer Available, Water Available
Community & neighborhood
Security
- Security features: Security System Owned, Security Lights
Community
- Community features: Clubhouse, Pool, Tennis Court(s)
Location
- Region: Heath
- Subdivision: Buffalo Creek Country Club Estate
HOA & financial
HOA
- Has HOA: Yes
- HOA fee: $163 quarterly
- Services included: All Facilities, Association Management
- Association name: Goodwin & Co
- Association phone: 512-502-7500
Other
Other facts
- Listing terms: Cash,Conventional,FHA,VA Loan
Price history
| Date | Event | Price |
|---|---|---|
| 11/29/2023 | Sold | -- |
Source: NTREIS #20376717 | ||
| 11/16/2023 | Pending sale | $829,900$220/sqft |
Source: NTREIS #20376717 | ||
| 11/10/2023 | Contingent | $829,900$220/sqft |
Source: NTREIS #20376717 | ||
| 10/27/2023 | Price change | $829,900-1.2%$220/sqft |
Source: NTREIS #20376717 | ||
| 10/5/2023 | Price change | $839,900-0.6%$223/sqft |
Source: NTREIS #20376717 | ||
Public tax history
| Year | Property taxes | Tax assessment |
|---|---|---|
| 2025 | -- | $745,916 +0.5% |
| 2024 | $12,556 +10.3% | $742,132 +2.5% |
| 2023 | $11,383 -3.4% | $723,775 +10.4% |
Find assessor info on the county website
Neighborhood: 75032
Nearby schools
GreatSchools rating
- 9/10Dorothy Smith Pullen Elementary SchoolGrades: PK-6Distance: 0.4 mi
- 7/10Maurine Cain Middle SchoolGrades: 7-8Distance: 0.5 mi
- 7/10Rockwall-Heath High SchoolGrades: 9-12Distance: 2.1 mi
Schools provided by the listing agent
- Elementary: Dorothy Smith Pullen
- Middle: Cain
- High: Heath
- District: Rockwall ISD
Source: NTREIS. This data may not be complete. We recommend contacting the local school district to confirm school assignments for this home.
Get a cash offer in 3 minutes
Find out how much your home could sell for in as little as 3 minutes with a no-obligation cash offer.
Estimated market value
$764,600
Get a cash offer in 3 minutes
Find out how much your home could sell for in as little as 3 minutes with a no-obligation cash offer.
Estimated market value
$764,600
