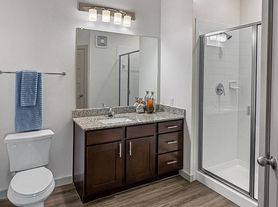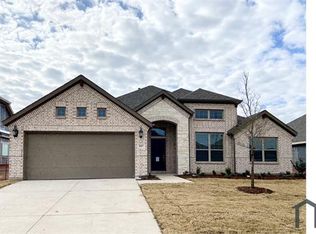Welcome home to this highly sought after 4 bedroom, 2 bath with study and formal dining room that is turnkey ready! This lovely Beazer home features the incredible Millbrook floor plan with upgraded stone elevation and tons of upgrades and extras. Walk inside to a bright layout that's functional and stunning with a fabulous chef's kitchen that boasts upgraded white cabinets, quartz countertops, gas cooktop, a chef's pantry and more! Hardwood floors throughout traffic areas. With cordless blinds, hardware on cabinets and additional cabinets added, it's totally ready for move in. Come visit this fabulous home in the beautiful Master Planned Community of Devonshire today!
1 Year Plus. Pet deposit is $500 non-refundable for first pet. Breed and sizes limit apply.
House for rent
Accepts Zillow applications
$2,295/mo
2103 Swanmore Way, Forney, TX 75126
4beds
2,041sqft
Price may not include required fees and charges.
Single family residence
Available now
Cats, dogs OK
Central air
Hookups laundry
Attached garage parking
Forced air
What's special
Hardwood floorsFormal dining roomQuartz countertopsCordless blindsBright layoutGas cooktopAdditional cabinets
- 48 days |
- -- |
- -- |
Travel times
Facts & features
Interior
Bedrooms & bathrooms
- Bedrooms: 4
- Bathrooms: 2
- Full bathrooms: 2
Heating
- Forced Air
Cooling
- Central Air
Appliances
- Included: Dishwasher, Microwave, Oven, WD Hookup
- Laundry: Hookups
Features
- WD Hookup
- Flooring: Carpet, Hardwood
Interior area
- Total interior livable area: 2,041 sqft
Property
Parking
- Parking features: Attached
- Has attached garage: Yes
- Details: Contact manager
Features
- Exterior features: Heating system: Forced Air
Details
- Parcel number: 00087200030015000200
Construction
Type & style
- Home type: SingleFamily
- Property subtype: Single Family Residence
Community & HOA
Location
- Region: Forney
Financial & listing details
- Lease term: 1 Year
Price history
| Date | Event | Price |
|---|---|---|
| 11/7/2025 | Price change | $2,295-4.2%$1/sqft |
Source: Zillow Rentals | ||
| 10/29/2025 | Price change | $2,395-6.1%$1/sqft |
Source: Zillow Rentals | ||
| 10/3/2025 | Listed for rent | $2,550$1/sqft |
Source: Zillow Rentals | ||
| 10/1/2025 | Listing removed | $319,900$157/sqft |
Source: NTREIS #21013899 | ||
| 8/28/2025 | Price change | $319,900-1.6%$157/sqft |
Source: NTREIS #21013899 | ||

