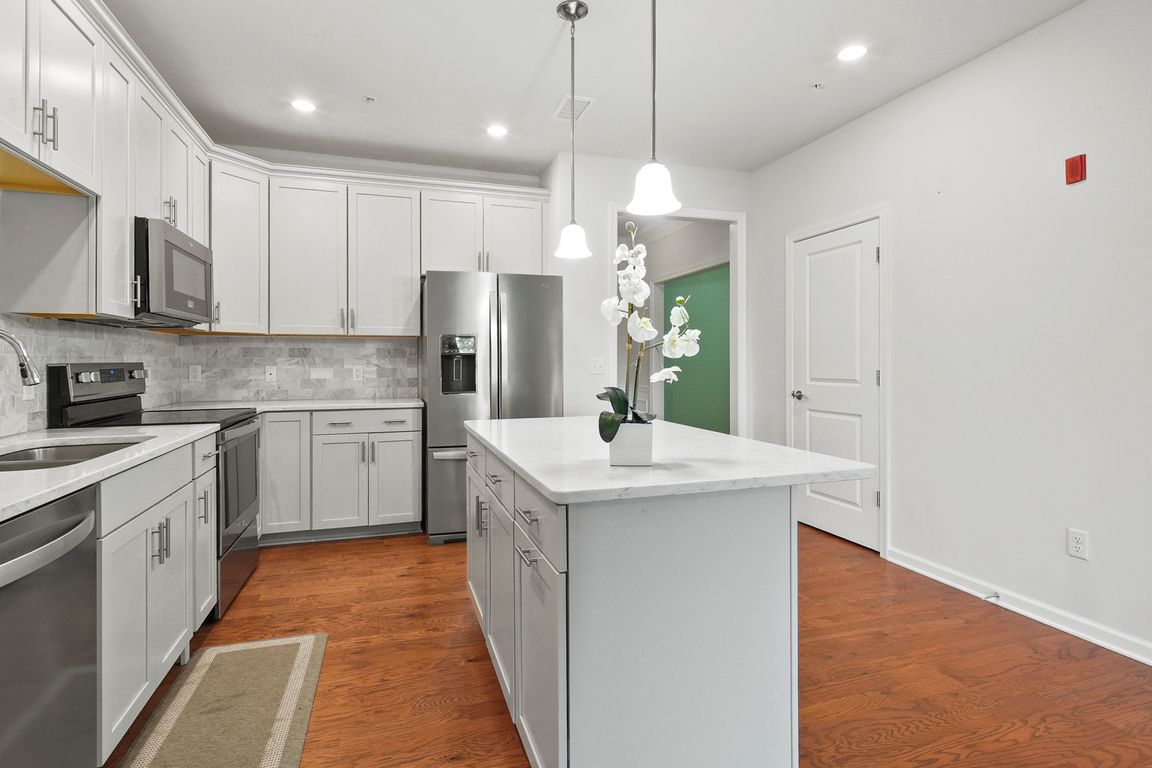
For sale
$415,000
1beds
956sqft
2103 Talbot Way #2103, Westborough, MA 01581
1beds
956sqft
Condominium
Built in 2019
1 Attached garage space
$434 price/sqft
$428 monthly HOA fee
What's special
Contemporary finishesSleek bathroomIn-unit laundryGranite countertopsStone vanityPrivate balconySpacious island
Experience effortless living in this beautifully appointed condo at Chauncy Lake. The open-concept design showcases rich HW flooring that flows seamlessly through the living area & kitchen, enhanced by high ceilings & natural light from the glass doors leading to a private balcony. The kitchen offers contemporary finishes w/ granite countertops, ...
- 1 day |
- 94 |
- 5 |
Source: MLS PIN,MLS#: 73446186
Travel times
Living Room
Kitchen
Bedroom
Zillow last checked: 7 hours ago
Listing updated: 14 hours ago
Listed by:
Martha Convers,
Lamacchia Realty, Inc.
Source: MLS PIN,MLS#: 73446186
Facts & features
Interior
Bedrooms & bathrooms
- Bedrooms: 1
- Bathrooms: 1
- Full bathrooms: 1
Primary bedroom
- Features: Ceiling Fan(s), Walk-In Closet(s), Flooring - Wall to Wall Carpet, Cable Hookup
- Level: First
- Area: 168
- Dimensions: 14 x 12
Primary bathroom
- Features: No
Bathroom 1
- Features: Bathroom - Full, Bathroom - With Shower Stall, Closet - Linen, Flooring - Stone/Ceramic Tile, Countertops - Stone/Granite/Solid
- Level: First
- Area: 80
- Dimensions: 8 x 10
Kitchen
- Features: Closet, Flooring - Hardwood, Countertops - Stone/Granite/Solid, Kitchen Island, Breakfast Bar / Nook, Recessed Lighting, Stainless Steel Appliances
- Level: First
- Area: 88
- Dimensions: 11 x 8
Living room
- Features: Ceiling Fan(s), Flooring - Hardwood, Cable Hookup, Slider
- Level: First
- Area: 182
- Dimensions: 14 x 13
Heating
- Forced Air, Natural Gas
Cooling
- Central Air
Appliances
- Laundry: Electric Dryer Hookup, Washer Hookup, In Unit
Features
- Cable Hookup, Bonus Room
- Flooring: Tile, Carpet, Hardwood, Flooring - Hardwood
- Doors: Insulated Doors
- Windows: Insulated Windows
- Basement: None
- Has fireplace: No
Interior area
- Total structure area: 956
- Total interior livable area: 956 sqft
- Finished area above ground: 956
Property
Parking
- Total spaces: 1
- Parking features: Attached, Under, Storage, Off Street, Paved
- Attached garage spaces: 1
- Has uncovered spaces: Yes
Features
- Entry location: Unit Placement(Ground)
- Exterior features: Balcony
- Pool features: Association, In Ground
- Waterfront features: Lake/Pond, 1/2 to 1 Mile To Beach, Beach Ownership(Public)
Details
- Parcel number: M:0038 B:00001F L:12103,5115981
- Zoning: R
Construction
Type & style
- Home type: Condo
- Property subtype: Condominium
- Attached to another structure: Yes
Materials
- Frame
- Roof: Shingle
Condition
- Year built: 2019
Utilities & green energy
- Electric: Circuit Breakers
- Sewer: Public Sewer
- Water: Public
- Utilities for property: for Electric Range, for Electric Dryer, Washer Hookup
Community & HOA
Community
- Features: Shopping, Pool, Walk/Jog Trails, Golf
HOA
- Services included: Maintenance Grounds, Snow Removal, Trash
- HOA fee: $428 monthly
Location
- Region: Westborough
Financial & listing details
- Price per square foot: $434/sqft
- Tax assessed value: $393,600
- Annual tax amount: $6,412
- Date on market: 10/21/2025