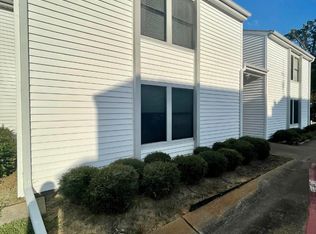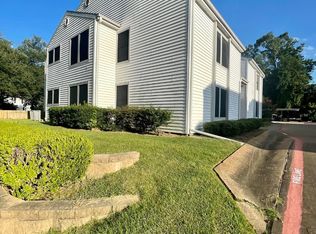Warwick Circle Beauty with a GORGEOUS GUNITE POOL!!! You'll love this beautiful home and backyard on popular Warwick Circle, one of Longview's most convenient locations. Single level home meticulously maintained by current owner. Recent updates include - 2018 Roof, New Plaster in Pool 2018, new Salt Cell System for pool 2020, one new hot water heater 2019. Come and take a look!
This property is off market, which means it's not currently listed for sale or rent on Zillow. This may be different from what's available on other websites or public sources.


