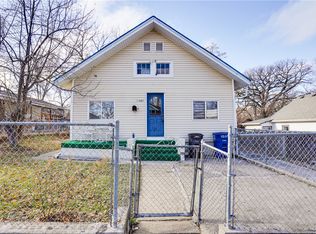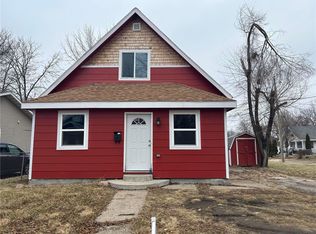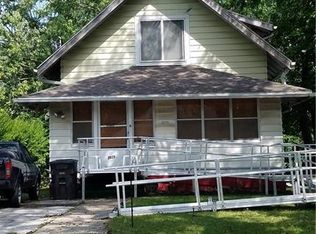ATTENTION INVESTORS! Looking for a charming bungalow home to rehab back to its original beauty? Look no further! This home offers a large wrap-around porch with plenty of space for entertaining! As you walk in, youll be greeted by the spacious living room with large windows to let the light in, a fireplace, and original hardwood floors. The kitchen has surprisingly large nook for refrigerator and storage. Oversized bathroom with claw foot tub! Two nice sized bedrooms and a beautiful sunroom that youll love spending time in complete the main floor. Over 1400SF, 2BR, 1 car garage, metal siding. NFC Financing Available!
This property is off market, which means it's not currently listed for sale or rent on Zillow. This may be different from what's available on other websites or public sources.



