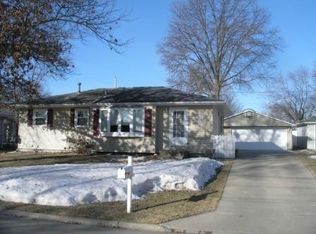Sold for $210,000 on 09/12/25
Zestimate®
$210,000
2103 Westview Ave, Waterloo, IA 50701
3beds
1,520sqft
Single Family Residence
Built in 1977
8,276.4 Square Feet Lot
$210,000 Zestimate®
$138/sqft
$1,166 Estimated rent
Home value
$210,000
$200,000 - $221,000
$1,166/mo
Zestimate® history
Loading...
Owner options
Explore your selling options
What's special
Welcome to Your New Home at 2103 Westview Ave! Step inside this beautifully maintained home and discover a perfect blend of comfort and convenience. As you enter, you're welcomed by an open living room that flows seamlessly into the bright and inviting kitchen. You'll love the abundance of cabinet space and the sunny windows that fill the room with morning light. Upstairs, you'll find a spacious, updated full bathroom and three comfortable bedrooms, offering plenty of private space. Head downstairs to the cozy family room, complete with a charming fireplace – ideal for movie nights with loved ones or simply unwinding after a long day. A convenient half bath on this level means fewer trips upstairs! The lowest level offers a practical utility room, laundry room, and ample storage space. Step outside from the kitchen to your private backyard oasis, featuring raised garden beds, mature trees, and plenty of room to relax. The oversized, insulated, and heated two-car garage is a fantastic bonus, offering year-round comfort for your vehicles and projects. The pride of ownership and meticulous maintenance are evident throughout this home, making it a true gem you won't want to miss. Ready to make this your own? Contact your favorite realtor today to schedule a private showing!
Zillow last checked: 8 hours ago
Listing updated: September 12, 2025 at 11:10am
Listed by:
Josh Hansen 319-404-7430,
Structure Real Estate
Bought with:
Valerie Kolpek, S68157000
Oakridge Real Estate
Source: Northeast Iowa Regional BOR,MLS#: 20253761
Facts & features
Interior
Bedrooms & bathrooms
- Bedrooms: 3
- Bathrooms: 1
- Full bathrooms: 1
- 1/2 bathrooms: 1
Primary bedroom
- Level: Second
Other
- Level: Upper
Other
- Level: Main
Other
- Level: Lower
Dining room
- Level: Main
Family room
- Level: Lower
Kitchen
- Level: Main
Living room
- Level: Main
Heating
- Electric, Forced Air, Heat Pump
Cooling
- Ceiling Fan(s), Central Air
Features
- Basement: Floor Drain,Partially Finished
- Has fireplace: Yes
- Fireplace features: One, Family Room
Interior area
- Total interior livable area: 1,520 sqft
- Finished area below ground: 520
Property
Parking
- Total spaces: 2
- Parking features: 2 Stall, Detached Garage, Garage Door Opener, Heated Garage
- Carport spaces: 2
Lot
- Size: 8,276 sqft
- Dimensions: 60x140
Details
- Parcel number: 891333278026
- Zoning: R-2
- Special conditions: Standard
Construction
Type & style
- Home type: SingleFamily
- Property subtype: Single Family Residence
Materials
- Brk Accent, Vinyl Siding
- Roof: Asphalt
Condition
- Year built: 1977
Utilities & green energy
- Sewer: Public Sewer
- Water: Public
Community & neighborhood
Location
- Region: Waterloo
Other
Other facts
- Road surface type: Concrete
Price history
| Date | Event | Price |
|---|---|---|
| 9/12/2025 | Sold | $210,000+2.5%$138/sqft |
Source: | ||
| 8/8/2025 | Pending sale | $204,900$135/sqft |
Source: | ||
| 8/5/2025 | Listed for sale | $204,900+50.1%$135/sqft |
Source: | ||
| 5/27/2009 | Sold | $136,500$90/sqft |
Source: Public Record | ||
Public tax history
| Year | Property taxes | Tax assessment |
|---|---|---|
| 2024 | $3,301 +3.9% | $175,600 |
| 2023 | $3,176 +2.8% | $175,600 +14.4% |
| 2022 | $3,090 +6.2% | $153,490 |
Find assessor info on the county website
Neighborhood: 50701
Nearby schools
GreatSchools rating
- 5/10Kingsley Elementary SchoolGrades: K-5Distance: 0.8 mi
- 6/10Hoover Middle SchoolGrades: 6-8Distance: 1.4 mi
- 3/10West High SchoolGrades: 9-12Distance: 1.5 mi
Schools provided by the listing agent
- Elementary: Kingsley Elementary
- Middle: Hoover Intermediate
- High: West High
Source: Northeast Iowa Regional BOR. This data may not be complete. We recommend contacting the local school district to confirm school assignments for this home.

Get pre-qualified for a loan
At Zillow Home Loans, we can pre-qualify you in as little as 5 minutes with no impact to your credit score.An equal housing lender. NMLS #10287.
