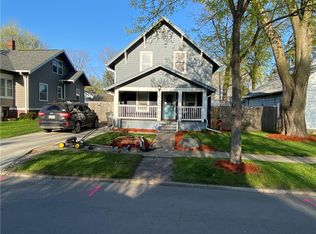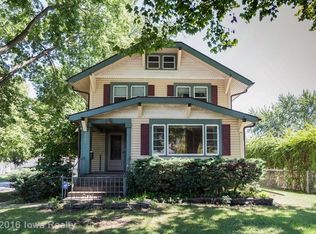Sold for $175,000 on 03/31/23
$175,000
2103 York St, Des Moines, IA 50316
2beds
836sqft
Single Family Residence
Built in 1905
6,621.12 Square Feet Lot
$179,300 Zestimate®
$209/sqft
$1,086 Estimated rent
Home value
$179,300
$169,000 - $190,000
$1,086/mo
Zestimate® history
Loading...
Owner options
Explore your selling options
What's special
Step into your new home that sits on a corner lot with great tree cover. Inside marvel at the attention and care given to every detail! The kitchen has been recently updated with fresh paint, new countertops, backsplash, sink, flooring, and lighting, providing ample cabinet space and walk-in pantry! Enjoy your meals in the spacious dining area opened up from the kitchen!
Fully renovated bathroom with tile surround beautiful barn door slider & new flooring!
The oversized 2 car garage with electricity provides ample storage space and dry basement for additional storage. Welcome to your new home!
Zillow last checked: 8 hours ago
Listing updated: March 31, 2023 at 08:34am
Listed by:
Darson Grantham (641)745-0156,
Keller Williams Realty GDM
Bought with:
Melanie Mapes
Century 21 Signature
Source: DMMLS,MLS#: 668838 Originating MLS: Des Moines Area Association of REALTORS
Originating MLS: Des Moines Area Association of REALTORS
Facts & features
Interior
Bedrooms & bathrooms
- Bedrooms: 2
- Bathrooms: 1
- Full bathrooms: 1
- Main level bedrooms: 2
Heating
- Forced Air, Gas, Natural Gas
Cooling
- Central Air
Appliances
- Included: Dryer, Dishwasher, Refrigerator, Stove, Washer
Features
- Dining Area
- Basement: Unfinished
Interior area
- Total structure area: 836
- Total interior livable area: 836 sqft
Property
Parking
- Total spaces: 2
- Parking features: Detached, Garage, Two Car Garage
- Garage spaces: 2
Lot
- Size: 6,621 sqft
- Dimensions: 51 x 130
Details
- Parcel number: 11001781000000
- Zoning: N5
Construction
Type & style
- Home type: SingleFamily
- Architectural style: Bungalow
- Property subtype: Single Family Residence
Materials
- Metal Siding
- Foundation: Block
- Roof: Asphalt,Shingle
Condition
- Year built: 1905
Utilities & green energy
- Sewer: Public Sewer
- Water: Public
Community & neighborhood
Location
- Region: Des Moines
Other
Other facts
- Listing terms: Cash,Conventional,Contract,FHA,VA Loan
- Road surface type: Concrete
Price history
| Date | Event | Price |
|---|---|---|
| 3/31/2023 | Sold | $175,000+3.6%$209/sqft |
Source: | ||
| 3/20/2023 | Listed for sale | $169,000$202/sqft |
Source: | ||
| 3/13/2023 | Pending sale | $169,000$202/sqft |
Source: | ||
| 3/9/2023 | Listed for sale | $169,000$202/sqft |
Source: | ||
Public tax history
| Year | Property taxes | Tax assessment |
|---|---|---|
| 2024 | $1,308 -4.9% | $138,000 +107.5% |
| 2023 | $1,376 +0.7% | $66,500 +13.9% |
| 2022 | $1,366 +6.7% | $58,400 |
Find assessor info on the county website
Neighborhood: Union Park
Nearby schools
GreatSchools rating
- 6/10Cattell Elementary SchoolGrades: K-5Distance: 0.7 mi
- 1/10Harding Middle SchoolGrades: 6-8Distance: 1.2 mi
- 2/10North High SchoolGrades: 9-12Distance: 1.1 mi
Schools provided by the listing agent
- District: Des Moines Independent
Source: DMMLS. This data may not be complete. We recommend contacting the local school district to confirm school assignments for this home.

Get pre-qualified for a loan
At Zillow Home Loans, we can pre-qualify you in as little as 5 minutes with no impact to your credit score.An equal housing lender. NMLS #10287.

