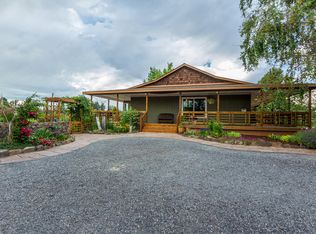Closed
$910,000
21030 Yeoman Rd, Bend, OR 97701
4beds
3baths
2,587sqft
Single Family Residence
Built in 2022
0.46 Acres Lot
$907,000 Zestimate®
$352/sqft
$4,413 Estimated rent
Home value
$907,000
$834,000 - $989,000
$4,413/mo
Zestimate® history
Loading...
Owner options
Explore your selling options
What's special
Welcome home to this stunning custom-built 2,578 SF home on nearly ½ acre of serene farmland, just on the edge of town. Better than new, this turnkey home features a fully fenced, beautifully landscaped yard w/ paver patios, gardens, & multiple areas perfect for relaxing & entertaining, plus a hot tub for ultimate relaxation. Inside, enjoy 4 bedrooms, a private office/den, 2.5 baths, & a spacious, open floorplan w/ vaulted ceilings & high-end finishes & a dream chef's kitchen. The main-level primary suite offers a spa-like bathroom & walk-in closet. Upstairs, 3 additional bedrooms, a full bath, & an oversized media room w/ built-in desk. As a bonus, the property includes the fenced, graveled land to the West, making it an ideal location for a shop, ADU, or future development, not to mention a spacious 588 SF attached garage w/ RV parking. Located across the street from the 159-acre Pine Nursery Park w/ easy access to shops, dining, & the Parkway, country living meets city conveniences
Zillow last checked: 8 hours ago
Listing updated: August 28, 2025 at 04:22pm
Listed by:
Cascade Hasson SIR 541-383-7600
Bought with:
Keller Williams Realty Central Oregon
Source: Oregon Datashare,MLS#: 220204160
Facts & features
Interior
Bedrooms & bathrooms
- Bedrooms: 4
- Bathrooms: 3
Heating
- Electric, Forced Air
Cooling
- Central Air
Appliances
- Included: Dishwasher, Disposal, Microwave, Oven, Range, Refrigerator, Water Heater
Features
- Breakfast Bar, Built-in Features, Ceiling Fan(s), Double Vanity, Enclosed Toilet(s), Kitchen Island, Linen Closet, Open Floorplan, Pantry, Primary Downstairs, Shower/Tub Combo, Smart Thermostat, Soaking Tub, Solid Surface Counters, Stone Counters, Tile Shower, Vaulted Ceiling(s), Walk-In Closet(s)
- Flooring: Carpet, Hardwood, Laminate, Tile
- Windows: Double Pane Windows, ENERGY STAR Qualified Windows, Vinyl Frames
- Basement: None
- Has fireplace: Yes
- Fireplace features: Insert, Living Room, Propane
- Common walls with other units/homes: No Common Walls,No One Above,No One Below
Interior area
- Total structure area: 2,587
- Total interior livable area: 2,587 sqft
Property
Parking
- Total spaces: 2
- Parking features: Attached, Concrete, Driveway, Garage Door Opener, Gravel, RV Access/Parking, Storage
- Attached garage spaces: 2
- Has uncovered spaces: Yes
Features
- Levels: Two
- Stories: 2
- Patio & porch: Patio, Porch, Rear Porch, See Remarks
- Exterior features: Fire Pit
- Spa features: Spa/Hot Tub
- Fencing: Fenced
- Has view: Yes
- View description: Mountain(s), Park/Greenbelt, Territorial
Lot
- Size: 0.46 Acres
- Features: Drip System, Garden, Landscaped, Native Plants, Pasture, Sprinkler Timer(s), Sprinklers In Front, Sprinklers In Rear
Details
- Additional structures: Shed(s), Storage
- Parcel number: 108879
- Zoning description: SR2-1/2
- Special conditions: Standard
- Horses can be raised: Yes
Construction
Type & style
- Home type: SingleFamily
- Architectural style: Craftsman,Northwest,Traditional
- Property subtype: Single Family Residence
Materials
- Frame
- Foundation: Concrete Perimeter, Stemwall
- Roof: Composition
Condition
- New construction: No
- Year built: 2022
Utilities & green energy
- Sewer: Alternative Treatment Tech System, Septic Tank
- Water: Public
Community & neighborhood
Security
- Security features: Carbon Monoxide Detector(s), Smoke Detector(s)
Community
- Community features: Pickleball, Park, Playground, Sport Court, Tennis Court(s)
Location
- Region: Bend
Other
Other facts
- Listing terms: Cash,Conventional,FHA,VA Loan
- Road surface type: Paved
Price history
| Date | Event | Price |
|---|---|---|
| 8/28/2025 | Sold | $910,000-1.6%$352/sqft |
Source: | ||
| 7/31/2025 | Pending sale | $925,000$358/sqft |
Source: | ||
| 7/16/2025 | Price change | $925,000-2.5%$358/sqft |
Source: | ||
| 6/18/2025 | Listed for sale | $949,000+265%$367/sqft |
Source: | ||
| 9/17/2021 | Sold | $260,000-5.5%$101/sqft |
Source: | ||
Public tax history
| Year | Property taxes | Tax assessment |
|---|---|---|
| 2025 | $4,670 +4.5% | $311,770 +3% |
| 2024 | $4,468 +6.3% | $302,690 +429.9% |
| 2023 | $4,205 +425.4% | $57,120 |
Find assessor info on the county website
Neighborhood: 97701
Nearby schools
GreatSchools rating
- 7/10Ponderosa ElementaryGrades: K-5Distance: 0.3 mi
- 7/10Sky View Middle SchoolGrades: 6-8Distance: 1 mi
- 7/10Mountain View Senior High SchoolGrades: 9-12Distance: 1.3 mi
Schools provided by the listing agent
- Elementary: Ponderosa Elem
- Middle: Sky View Middle
- High: Mountain View Sr High
Source: Oregon Datashare. This data may not be complete. We recommend contacting the local school district to confirm school assignments for this home.
Get pre-qualified for a loan
At Zillow Home Loans, we can pre-qualify you in as little as 5 minutes with no impact to your credit score.An equal housing lender. NMLS #10287.
Sell with ease on Zillow
Get a Zillow Showcase℠ listing at no additional cost and you could sell for —faster.
$907,000
2% more+$18,140
With Zillow Showcase(estimated)$925,140
