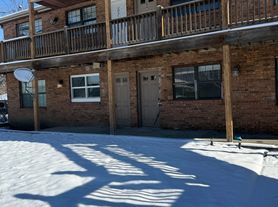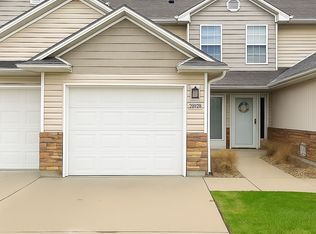Newly updated townhouse, in a quiet neighborhood, close to the Spring Hill schools & 169 highway. 2 minute access to quiktrip and 10 minutes from the Garmin campus. Single car garage included.
Renter is responsible for utilities which includes: Water, Electric, Internet. Trash is paid for.
Small dogs only. no smoking.
Townhouse for rent
Accepts Zillow applications
$1,650/mo
21031 Millridge St, Spring Hill, KS 66083
2beds
1,426sqft
Price may not include required fees and charges.
Townhouse
Available Tue Feb 17 2026
Small dogs OK
Central air
Hookups laundry
Attached garage parking
What's special
Newly updated townhouseSingle car garage included
- 3 days |
- -- |
- -- |
Zillow last checked: 10 hours ago
Listing updated: December 17, 2025 at 08:43am
Travel times
Facts & features
Interior
Bedrooms & bathrooms
- Bedrooms: 2
- Bathrooms: 3
- Full bathrooms: 2
- 1/2 bathrooms: 1
Cooling
- Central Air
Appliances
- Included: Dishwasher, Freezer, Microwave, Oven, Refrigerator, WD Hookup
- Laundry: Hookups
Features
- WD Hookup
- Flooring: Carpet, Hardwood
Interior area
- Total interior livable area: 1,426 sqft
Property
Parking
- Parking features: Attached
- Has attached garage: Yes
- Details: Contact manager
Features
- Patio & porch: Patio
- Exterior features: Electricity not included in rent, Internet not included in rent, Water not included in rent
Details
- Parcel number: EP940000000139D
Construction
Type & style
- Home type: Townhouse
- Property subtype: Townhouse
Building
Management
- Pets allowed: Yes
Community & HOA
Location
- Region: Spring Hill
Financial & listing details
- Lease term: 1 Year
Price history
| Date | Event | Price |
|---|---|---|
| 12/17/2025 | Listed for rent | $1,650$1/sqft |
Source: Zillow Rentals | ||
| 3/10/2025 | Listing removed | $1,650$1/sqft |
Source: Zillow Rentals | ||
| 3/4/2025 | Price change | $1,650-2.9%$1/sqft |
Source: Zillow Rentals | ||
| 2/18/2025 | Listed for rent | $1,700$1/sqft |
Source: Zillow Rentals | ||
| 2/10/2025 | Listing removed | $1,700$1/sqft |
Source: Zillow Rentals | ||
Neighborhood: 66083
Nearby schools
GreatSchools rating
- 5/10Spring Hill Elementary SchoolGrades: PK-5Distance: 0.8 mi
- 6/10Spring Hill Middle SchoolGrades: 6-8Distance: 1 mi
- 7/10Spring Hill High SchoolGrades: 9-12Distance: 3 mi

