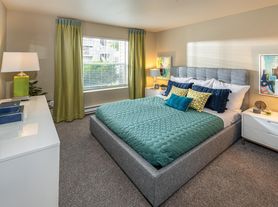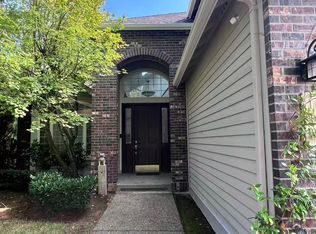Incredible opportunity to rent this beautiful Sammamish home, where natural light pours through picture windows, illuminating an airy open-concept layout ideal for living & entertaining. A chef's dream, the gourmet kitchen features premium Miele appliances, custom cabinetry, & a statement island w/ overhead range. Enjoy new carpet, sleek laminate flooring, & freshly painted interiors that exude modern elegance. Brand new roof (2025). Relax by the indoor fireplace or step out onto your oversized and covered deck & patio. Smart features, mins to Microsoft. Light filled basement perfect for entertaining, 1 bedroom and 1 office or den. Perfect for multi gen living. Enjoy partial Lake views. Award winning LWSD schools w/ STEM focus. Mins to Costo, Wholefoods & shopping. Welcome Home. SERIOUS inquires only and must be able to demonstrate min qualifications are met.
12 month lease with potential renewal based on mutual fit. No smoking. No pets. Tenants responsible for all utilities. All tenants 18+ must pass background & credit check, no exceptions. First Month's Rent + Security Deposit + $500 non-refundable cleaning fee due before move-in. Must carry renter's insurance.
House for rent
Accepts Zillow applications
$3,995/mo
21031 NE 17th St, Sammamish, WA 98074
4beds
2,252sqft
Price may not include required fees and charges.
Single family residence
Available now
No pets
Window unit
In unit laundry
Attached garage parking
Forced air
What's special
Partial lake viewsLight filled basementModern eleganceSleek laminate flooringGourmet kitchenPremium miele appliancesFreshly painted interiors
- 28 days
- on Zillow |
- -- |
- -- |
Travel times
Facts & features
Interior
Bedrooms & bathrooms
- Bedrooms: 4
- Bathrooms: 3
- Full bathrooms: 3
Heating
- Forced Air
Cooling
- Window Unit
Appliances
- Included: Dishwasher, Dryer, Freezer, Microwave, Oven, Refrigerator, Washer
- Laundry: In Unit
Features
- Flooring: Carpet, Hardwood, Tile
Interior area
- Total interior livable area: 2,252 sqft
Property
Parking
- Parking features: Attached, Off Street
- Has attached garage: Yes
- Details: Contact manager
Features
- Exterior features: Heating system: Forced Air, No Utilities included in rent
Details
- Parcel number: 7715800930
Construction
Type & style
- Home type: SingleFamily
- Property subtype: Single Family Residence
Community & HOA
Location
- Region: Sammamish
Financial & listing details
- Lease term: 1 Year
Price history
| Date | Event | Price |
|---|---|---|
| 10/1/2025 | Price change | $3,995-4.9%$2/sqft |
Source: Zillow Rentals | ||
| 9/24/2025 | Price change | $4,199-1.2%$2/sqft |
Source: Zillow Rentals | ||
| 9/6/2025 | Listed for rent | $4,250+6.3%$2/sqft |
Source: Zillow Rentals | ||
| 2/6/2024 | Listing removed | -- |
Source: Zillow Rentals | ||
| 12/15/2023 | Listed for rent | $4,000$2/sqft |
Source: Zillow Rentals | ||

