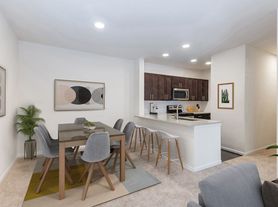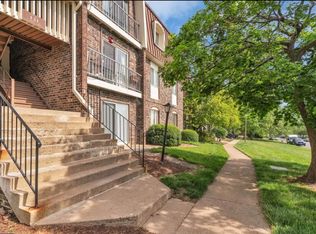Westmaren Condo in Ashburn Farms Fantastic penthouse unit with TWO ENSUITE Bedrooms with walk-in closets. Top Corner Unit with great Views from the Balcony. LUXURY VINYL PLANK FLOORS THROUGHOUT. Recent updates include HVAC, sinks and vanities in baths. New washer/dryer stack is in the front entrance for convenience. Separate storage area in the breezeway, right outside front door. NO Elevator. 2 non-reserved parking spaces per unit (permit required) Plenty of easy parking. Community pool & fitness center. Club House parking area is equipped with Electric Vehicle Charging Station for residents. **Owner requires good credit and combined minimum verifiable annual income of $77,000 a must** Please note there is a one time Westmaren Condo $150.00 admin fee/move-in fee. PLEASE EMAIL ALL CORRESPONDENCE AND QUESTIONS TO LISTING AGENT SO THE TEAM CAN GET YOUR ANSWER TO YOU MORE QUICKLY. Walking distance to Giant shopping plaza with retail stores, restaurants, gas station & more. Greenway, Route 7 and 28, Ashburn Farm restaurants, shops and stores also close by. Dulles Airport is minutes away! Community and Ashburn Farm include fitness center, clubhouse, pool, tennis courts, ball fields, playgrounds, picnic areas and more!
Apartment for rent
$2,200/mo
21033 Timber Ridge Ter APT 304, Ashburn, VA 20147
2beds
1,006sqft
Price may not include required fees and charges.
Apartment
Available now
Cats, dogs OK
Central air, electric
Has laundry laundry
Off street parking
Natural gas, forced air, fireplace
What's special
Top corner unitTwo ensuite bedroomsWalk-in closets
- 9 days |
- -- |
- -- |
Learn more about the building:
Travel times
Looking to buy when your lease ends?
Consider a first-time homebuyer savings account designed to grow your down payment with up to a 6% match & 3.83% APY.
Facts & features
Interior
Bedrooms & bathrooms
- Bedrooms: 2
- Bathrooms: 2
- Full bathrooms: 2
Rooms
- Room types: Dining Room, Family Room
Heating
- Natural Gas, Forced Air, Fireplace
Cooling
- Central Air, Electric
Appliances
- Included: Dishwasher, Disposal, Dryer, Microwave, Refrigerator, Washer
- Laundry: Has Laundry, In Unit, Main Level
Features
- Breakfast Area, Combination Dining/Living, Dining Area, Family Room Off Kitchen, High Ceilings, Kitchen - Galley, Open Floorplan, Storage, Vaulted Ceiling(s), Walk-In Closet(s)
- Flooring: Hardwood
- Has fireplace: Yes
Interior area
- Total interior livable area: 1,006 sqft
Property
Parking
- Parking features: Off Street
- Details: Contact manager
Features
- Exterior features: Contact manager
Details
- Parcel number: 117391602048
Construction
Type & style
- Home type: Apartment
- Property subtype: Apartment
Materials
- Roof: Asphalt
Condition
- Year built: 1991
Utilities & green energy
- Utilities for property: Garbage
Building
Management
- Pets allowed: Yes
Community & HOA
Community
- Features: Clubhouse, Pool, Tennis Court(s)
HOA
- Amenities included: Basketball Court, Pool, Tennis Court(s)
Location
- Region: Ashburn
Financial & listing details
- Lease term: Contact For Details
Price history
| Date | Event | Price |
|---|---|---|
| 9/27/2025 | Listed for rent | $2,200+0%$2/sqft |
Source: Bright MLS #VALO2107780 | ||
| 9/25/2025 | Listing removed | $2,199$2/sqft |
Source: Zillow Rentals | ||
| 9/9/2025 | Price change | $2,1990%$2/sqft |
Source: Zillow Rentals | ||
| 9/3/2025 | Listed for rent | $2,200-2.2%$2/sqft |
Source: Zillow Rentals | ||
| 5/26/2025 | Listing removed | $2,250$2/sqft |
Source: Bright MLS #VALO2096576 | ||

