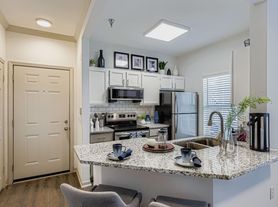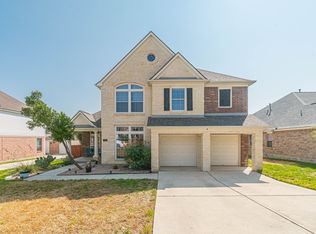Welcome to this beautiful 4-bedroom, 3.5-bathroom, 3,650-square-foot home in the highly sought-after Las Lomas subdivision in Stone Oak. This stunning two-story residence, built in 1998, offers a fantastic open floor plan with high ceilings and spacious living areas. The primary suite is located on the main level and features a full bath with a jetted tub, separate shower, and double vanity. This floor also includes a large study with hardwood floors, a formal dining room, and a spacious eat-in kitchen. The kitchen is equipped with solid countertops, a center island with a breakfast bar, custom cabinetry, a walk-in pantry, and a breakfast area overlooking the backyard. The home offers multiple gathering areas, including a large living room with a fireplace and a separate family room, creating warm and inviting spaces for both formal and casual entertaining. Upstairs, you'll find three additional generously sized bedrooms, a game room, and walk-in closets .The awesome backyard is designed for outdoor entertaining, featuring a hot tub and a sports court. The expansive deck and large yard offer plenty of space to relax or play. Located just minutes from Highway 281 and Loop 1604, this home offers easy access to major thoroughfares, shopping, dining, and entertainment. Top-Rated Schools: Families will appreciate the home's location within the highly acclaimed Northeast Independent School District (NEISD). Some clean up and deck repair yet to be done.
House for rent
$2,850/mo
21039 La Pena Dr, San Antonio, TX 78258
4beds
3,650sqft
Price may not include required fees and charges.
Singlefamily
Available now
-- Pets
Ceiling fan
Dryer connection laundry
Attached garage parking
Electric, central, fireplace
What's special
Sports courtHot tubHigh ceilingsFormal dining roomSeparate family roomGame roomSpacious eat-in kitchen
- 35 days |
- -- |
- -- |
Travel times
Looking to buy when your lease ends?
Consider a first-time homebuyer savings account designed to grow your down payment with up to a 6% match & 3.83% APY.
Facts & features
Interior
Bedrooms & bathrooms
- Bedrooms: 4
- Bathrooms: 4
- Full bathrooms: 3
- 1/2 bathrooms: 1
Rooms
- Room types: Dining Room
Heating
- Electric, Central, Fireplace
Cooling
- Ceiling Fan
Appliances
- Included: Dishwasher, Disposal, Microwave, Oven, Refrigerator, Stove
- Laundry: Dryer Connection, Hookups, Washer Hookup
Features
- Breakfast Bar, Ceiling Fan(s), Chandelier, High Ceilings, High Speed Internet, Open Floorplan, Pull Down Storage, Separate Dining Room, Two Eating Areas, Two Living Area, Utility Room Inside, Walk-In Pantry
- Flooring: Carpet
- Has fireplace: Yes
Interior area
- Total interior livable area: 3,650 sqft
Property
Parking
- Parking features: Attached
- Has attached garage: Yes
- Details: Contact manager
Features
- Stories: 2
- Exterior features: Contact manager
Details
- Parcel number: 739831
Construction
Type & style
- Home type: SingleFamily
- Architectural style: Contemporary
- Property subtype: SingleFamily
Materials
- Roof: Composition
Condition
- Year built: 1998
Community & HOA
Community
- Features: Clubhouse
Location
- Region: San Antonio
Financial & listing details
- Lease term: Max # of Months (6),Min # of Months (6)
Price history
| Date | Event | Price |
|---|---|---|
| 9/4/2025 | Listed for rent | $2,850-5%$1/sqft |
Source: LERA MLS #1897837 | ||
| 7/27/2025 | Listing removed | $469,000$128/sqft |
Source: | ||
| 6/5/2025 | Listed for sale | $469,000-3.3%$128/sqft |
Source: | ||
| 4/25/2025 | Listing removed | $484,900$133/sqft |
Source: | ||
| 4/17/2025 | Price change | $484,900-0.8%$133/sqft |
Source: | ||

