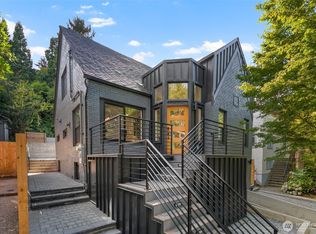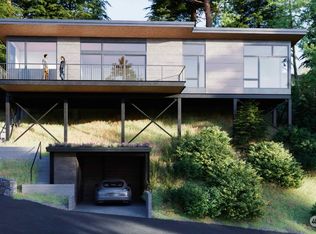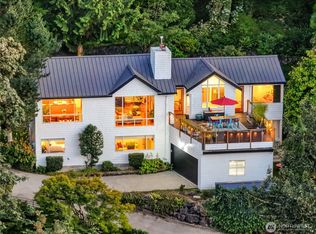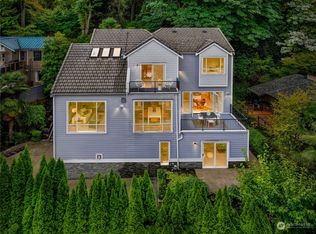Sold
Listed by:
Leslie Ota,
Windermere Real Estate Midtown,
Deirdre G. Doyle,
Windermere Real Estate Midtown
Bought with: Tran Property Group
$1,850,000
2104 16th Avenue E, Seattle, WA 98112
4beds
2,440sqft
Single Family Residence
Built in 1948
0.25 Acres Lot
$1,828,000 Zestimate®
$758/sqft
$5,357 Estimated rent
Home value
$1,828,000
$1.68M - $1.99M
$5,357/mo
Zestimate® history
Loading...
Owner options
Explore your selling options
What's special
Nestled among giant sequoias in a discrete Montlake enclave, this exquisite Cape Cod presents a rare opportunity to own a truly one-of-a-kind property. Thoughtfully positioned for privacy and views, every room on the main level overlooks lush, established gardens. Exposed wood-beamed ceilings and a custom fireplace add architectural appeal and complement the smartly designed kitchen that features a built-in desk and a neatly organized mudroom. The primary bedroom and renovated bath are accompanied by a versatile second bedroom, ideal as a home office. A spacious basement offers flexibility with a family room, two bedrooms, and bath. Imagine the possibilities on this exceptional 10,888 square foot in-city lot.
Zillow last checked: 8 hours ago
Listing updated: May 05, 2025 at 04:03am
Offers reviewed: Mar 18
Listed by:
Leslie Ota,
Windermere Real Estate Midtown,
Deirdre G. Doyle,
Windermere Real Estate Midtown
Bought with:
Jesse Durrant, 21012798
Tran Property Group
Source: NWMLS,MLS#: 2340830
Facts & features
Interior
Bedrooms & bathrooms
- Bedrooms: 4
- Bathrooms: 2
- Full bathrooms: 1
- 3/4 bathrooms: 1
- Main level bathrooms: 1
- Main level bedrooms: 2
Primary bedroom
- Level: Main
Bedroom
- Level: Main
Bedroom
- Level: Lower
Bedroom
- Level: Lower
Bathroom three quarter
- Level: Lower
Bathroom full
- Level: Main
Dining room
- Level: Main
Entry hall
- Level: Main
Family room
- Level: Lower
Kitchen with eating space
- Level: Main
Living room
- Level: Main
Utility room
- Level: Lower
Heating
- Fireplace(s), Radiant
Cooling
- None
Appliances
- Included: Dishwasher(s), Disposal, Dryer(s), Microwave(s), Refrigerator(s), Stove(s)/Range(s), Washer(s), Garbage Disposal, Water Heater: Electric, Water Heater Location: Basement
Features
- Flooring: Ceramic Tile, Hardwood, Laminate, Other, Carpet
- Doors: French Doors
- Windows: Double Pane/Storm Window
- Basement: Daylight
- Number of fireplaces: 1
- Fireplace features: Wood Burning, Main Level: 1, Fireplace
Interior area
- Total structure area: 2,440
- Total interior livable area: 2,440 sqft
Property
Parking
- Total spaces: 1
- Parking features: Detached Carport
- Carport spaces: 1
Features
- Levels: One
- Stories: 1
- Entry location: Main
- Patio & porch: Ceramic Tile, Double Pane/Storm Window, Fireplace, French Doors, Water Heater
- Has view: Yes
- View description: Mountain(s), Territorial
Lot
- Size: 0.25 Acres
- Features: Cul-De-Sac, Dead End Street, Paved, Sidewalk, Cable TV, Deck, Fenced-Partially, High Speed Internet, Patio, Sprinkler System
- Topography: Level,Terraces
- Residential vegetation: Fruit Trees, Garden Space
Details
- Parcel number: 1029000035
- Zoning description: Jurisdiction: City
- Special conditions: Standard
Construction
Type & style
- Home type: SingleFamily
- Property subtype: Single Family Residence
Materials
- Brick, Wood Siding
- Foundation: Poured Concrete
- Roof: Composition
Condition
- Year built: 1948
Utilities & green energy
- Sewer: Available
- Water: Public
- Utilities for property: Xfinity
Community & neighborhood
Location
- Region: Seattle
- Subdivision: Montlake
Other
Other facts
- Listing terms: Cash Out,Conventional
- Cumulative days on market: 26 days
Price history
| Date | Event | Price |
|---|---|---|
| 4/4/2025 | Sold | $1,850,000$758/sqft |
Source: | ||
| 3/19/2025 | Pending sale | $1,850,000$758/sqft |
Source: | ||
| 3/12/2025 | Listed for sale | $1,850,000+141%$758/sqft |
Source: | ||
| 6/29/2012 | Sold | $767,500-1%$315/sqft |
Source: | ||
| 5/28/2012 | Pending sale | $775,000$318/sqft |
Source: Windermere Real Estate/Northwest, Inc. #360663 | ||
Public tax history
| Year | Property taxes | Tax assessment |
|---|---|---|
| 2024 | $15,961 +6.4% | $1,588,000 +5.7% |
| 2023 | $15,000 +8.7% | $1,502,000 -2.3% |
| 2022 | $13,798 +6.7% | $1,537,000 +16.2% |
Find assessor info on the county website
Neighborhood: Montlake
Nearby schools
GreatSchools rating
- 9/10Montlake Elementary SchoolGrades: K-5Distance: 0.3 mi
- 7/10Edmonds S. Meany Middle SchoolGrades: 6-8Distance: 1.2 mi
- 8/10Garfield High SchoolGrades: 9-12Distance: 2.3 mi

Get pre-qualified for a loan
At Zillow Home Loans, we can pre-qualify you in as little as 5 minutes with no impact to your credit score.An equal housing lender. NMLS #10287.
Sell for more on Zillow
Get a free Zillow Showcase℠ listing and you could sell for .
$1,828,000
2% more+ $36,560
With Zillow Showcase(estimated)
$1,864,560


