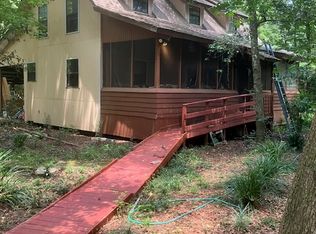Sold for $198,000
$198,000
2104 Alton Rd, Tallahassee, FL 32303
3beds
1,438sqft
Single Family Residence
Built in 1979
0.4 Acres Lot
$197,900 Zestimate®
$138/sqft
$1,781 Estimated rent
Home value
$197,900
$182,000 - $216,000
$1,781/mo
Zestimate® history
Loading...
Owner options
Explore your selling options
What's special
Nestled on a peaceful .40-acre lot surrounded by mature trees, this 3-bedroom, 2-bathroom home offers a blend of vintage character and renovation potential. Built in 1979, it's ideal for those who appreciate classic 1970s style or are ready to bring their own vision to life. The spacious living room features a cozy wood-burning fireplace and built-in bookshelves, creating a warm and inviting atmosphere. A separate yet open dining room offers an easy flow for hosting and everyday living. The kitchen is generously sized with plenty of room to move around, a massive pantry for storage, and a separate counter area that’s perfect for a desk, coffee bar, or additional prep space. Enjoy updated vinyl plank and tile flooring throughout, a full en-suite bathroom in the primary bedroom, a large indoor utility room, and a 1-car garage. Step outside to a roomy backyard deck—ideal for relaxing or entertaining—surrounded by natural privacy. With a newer roof (2018) and solid bones, this home is a rare find with tons of charm and potential in a quiet, tree-filled setting.
Zillow last checked: 8 hours ago
Listing updated: October 09, 2025 at 10:58am
Listed by:
Elena Thompson 850-728-3627,
Thompson Real Estate Company
Bought with:
Jacob A Smith, 3610791
Bevis Realty
Source: TBR,MLS#: 385659
Facts & features
Interior
Bedrooms & bathrooms
- Bedrooms: 3
- Bathrooms: 2
- Full bathrooms: 2
Primary bedroom
- Dimensions: 13x11
Bedroom 2
- Dimensions: 12x10
Bedroom 3
- Dimensions: 11x9
Dining room
- Dimensions: 14x10
Family room
- Dimensions: -
Kitchen
- Dimensions: 14x13
Living room
- Dimensions: 17x16
Heating
- Central, Electric, Wood
Cooling
- Central Air, Ceiling Fan(s), Electric
Appliances
- Included: Dishwasher, Disposal, Oven, Range, Refrigerator
Features
- Pantry, Walk-In Closet(s)
- Flooring: Plank, Tile, Vinyl
- Has fireplace: Yes
Interior area
- Total structure area: 1,438
- Total interior livable area: 1,438 sqft
Property
Parking
- Total spaces: 1
- Parking features: Garage, One Car Garage
- Garage spaces: 1
Features
- Levels: One
- Stories: 1
- Patio & porch: Deck
- Has view: Yes
- View description: None
Lot
- Size: 0.40 Acres
- Dimensions: 110 x 125 x 110 x 125
Details
- Parcel number: 120732122206030000
- Special conditions: Standard
Construction
Type & style
- Home type: SingleFamily
- Architectural style: Ranch,One Story
- Property subtype: Single Family Residence
Materials
- Wood Siding
- Foundation: Crawlspace
Condition
- Year built: 1979
Utilities & green energy
- Sewer: Public Sewer
Community & neighborhood
Location
- Region: Tallahassee
- Subdivision: Scenic Heights
Other
Other facts
- Listing terms: Cash,Conventional,Rehab Financing
- Road surface type: Paved
Price history
| Date | Event | Price |
|---|---|---|
| 10/9/2025 | Sold | $198,000-8.8%$138/sqft |
Source: | ||
| 8/29/2025 | Contingent | $217,000$151/sqft |
Source: | ||
| 7/30/2025 | Price change | $217,000-5.7%$151/sqft |
Source: | ||
| 6/25/2025 | Price change | $230,000-5.7%$160/sqft |
Source: | ||
| 5/29/2025 | Price change | $244,000-3.9%$170/sqft |
Source: | ||
Public tax history
| Year | Property taxes | Tax assessment |
|---|---|---|
| 2024 | $1,687 +3.9% | $130,674 +3% |
| 2023 | $1,624 +7.5% | $126,868 +3% |
| 2022 | $1,511 +1.9% | $123,173 +3% |
Find assessor info on the county website
Neighborhood: 32303
Nearby schools
GreatSchools rating
- 5/10Astoria Park Elementary SchoolGrades: PK-5Distance: 0.5 mi
- 1/10Griffin Middle SchoolGrades: 6-8Distance: 1.9 mi
- 2/10Amos P. Godby High SchoolGrades: 9-12Distance: 0.8 mi
Schools provided by the listing agent
- Elementary: ASTORIA PARK
- Middle: GRIFFIN
- High: GODBY
Source: TBR. This data may not be complete. We recommend contacting the local school district to confirm school assignments for this home.
Get pre-qualified for a loan
At Zillow Home Loans, we can pre-qualify you in as little as 5 minutes with no impact to your credit score.An equal housing lender. NMLS #10287.
