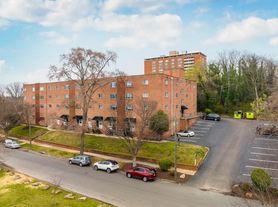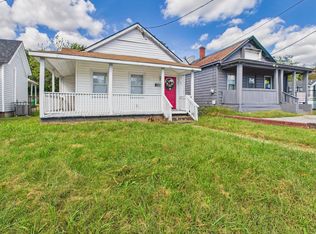Beautiful, three bedroom, two and a half bathroom townhome in desirable Woodland Heights' newest community of Belle Heights available NOW! 6-18 months lease options available along with concessions! Come live in this gem right off of Semmes Avenue (60), convenient to so much including downtown RVA (bike in less than 10 minutes), Manchester, some of the best restaurants our city has to offer, a short walk to Forest Hill Park making it easy for a trip to The South of The James Farmer's Market. Quick access to the James River, Belle Isle, Maymont and all that Richmond has to offer.
Walk inside from the front door or attached garage to a flex space perfect for an exercise spot, office or play room. Head upstairs to tons of natural light, sunning vinyl plank flooring and open floorplan that opens up to the living room and eat-in kitchen complete with large island, quartz countertops, stainless steel appliances including gas range, walk-in pantry, plenty of cabinet space, recessed lighting and more. Convenient half bathroom on this level too. Outdoor elevated terrace access to begin your day with cup of coffee or relax and unwind at end of the day with your favorite beverage.
Upstairs offers the Primary Suite complete with tray ceiling, walk-in closet, full en suite bathroom including double vanity and tiled walk-in shower with double showerhead. Down the hallway offers two additional bedrooms with ample closet space and full hallway bathroom with shower/tub combo. Laundry closet with washer and dryer to convey for added convenience.
Rear outdoor access from the first level through sliding door. Landlord covers the HOA which includes exterior and yard maintenance.
Schedule your showing TODAY, this beauty will NOT last long!
Applications are processed first come, first serve. We only process completed applications. We consider an application complete when all persons planning to live in the home have applied. We will continue to show the property until we have a signed Lease.
The Real Property Management - Richmond Metro Resident Benefit Package is designed to provide convenience, professional services, and cost savings to our residents. By applying, Resident(s) agree to be automatically enrolled in the program and agrees to pay an additional $45 per month, payable with rent.
This program includes:
- HVAC filter delivery every 90 days, which will help you save up to 15% on monthly heating & cooling bills (where applicable)
- $1M Identity Protection, coverage backed by AIG
- 24/7 online maintenance reporting aimed at making reporting those pesky maintenance issues easy and timely
- Home buying assistance for when the time is right to buy your "forever" home
- Access to your account and documents through our easy-to-use online portal with One-click payment options to stay up to date on rent, utilities, and more
- Credit reporting to help boost your credit score with timely rent payments!
-Resident Rewards Program, receive gift cards, and exclusive discounts when you pay rent on time
- Utility concierge services to help make sure you get the best value on your utilities and conveniently activate utility, cable, and internet services
- Vetted Vender Network, everyone who services your home is screened for insurance, licensing, and professionalism for the job
Non-refundable $60 application fee for all applicants 18 or older to apply and $250 lease administration fee due at lease signing. Pets considered on a case by case basis. If you have a pet, you will be required to pay a non-refundable $250.00 Pet Administration Fee per pet due at Lease signing. In addition to this fee, you will also have monthly pet admin fees per pet. (5 Paws - $25.00/month, 4 Paws - $30.00/month, 3 Paws - $40.00/month, 2 Paws - $50.00/month, 1 Paw - $75.00/month). THIS IS A REQUIRED PART OF THE APPLICATION PROCESS FOR ALL APPLICANTS.
Real Property Management - Richmond Metro adheres to all fair housing laws and regulations.
By submitting your information on this page you consent to being contacted by the Property Manager and RentEngine via SMS, phone, or email.
Townhouse for rent
$2,450/mo
2104 Boro Ridge St, Richmond, VA 23225
3beds
1,916sqft
Price may not include required fees and charges.
Townhouse
Available now
Cats, dogs OK
In unit laundry
On street parking
What's special
Elevated terraceOpen floorplanRecessed lightingLarge islandWalk-in pantryGas rangeVinyl plank flooring
- 80 days |
- -- |
- -- |
Zillow last checked: 9 hours ago
Listing updated: November 12, 2025 at 03:48am
Travel times
Looking to buy when your lease ends?
Consider a first-time homebuyer savings account designed to grow your down payment with up to a 6% match & a competitive APY.
Facts & features
Interior
Bedrooms & bathrooms
- Bedrooms: 3
- Bathrooms: 3
- Full bathrooms: 2
- 1/2 bathrooms: 1
Rooms
- Room types: Office, Pantry
Appliances
- Included: Dishwasher, Dryer, Microwave, Refrigerator, Washer
- Laundry: In Unit
Features
- Walk In Closet
- Flooring: Tile
Interior area
- Total interior livable area: 1,916 sqft
Property
Parking
- Parking features: On Street
- Details: Contact manager
Features
- Exterior features: Concierge, Walk In Closet
Details
- Parcel number: S0000422010
Construction
Type & style
- Home type: Townhouse
- Property subtype: Townhouse
Building
Management
- Pets allowed: Yes
Community & HOA
Location
- Region: Richmond
Financial & listing details
- Lease term: 1 Year
Price history
| Date | Event | Price |
|---|---|---|
| 11/7/2025 | Price change | $2,450-5.8%$1/sqft |
Source: Zillow Rentals | ||
| 10/9/2025 | Price change | $2,600-3.7%$1/sqft |
Source: Zillow Rentals | ||
| 9/17/2025 | Listed for rent | $2,700$1/sqft |
Source: Zillow Rentals | ||
| 9/9/2025 | Listing removed | $2,700$1/sqft |
Source: Zillow Rentals | ||
| 8/26/2025 | Listed for rent | $2,700$1/sqft |
Source: Zillow Rentals | ||
Neighborhood: Woodland Heights
There are 2 available units in this apartment building

