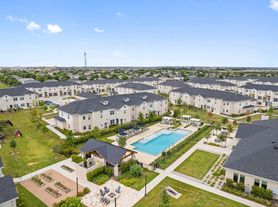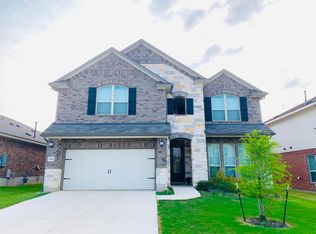Spacious 5BR/4BA Home for Rent in Mockingbird Park Perfect for Families or Entertaining! Welcome to this stunning 2-story Granbury Plan home located in the desirable Mockingbird Park community! This spacious 5-bedroom, 4-bathroom home offers comfort, elegance, and plenty of room for the whole family. Key Features: Expansive open floor plan with soaring 2-story ceilings in the family room Gourmet kitchen with modern finishes, open to family and dining areas perfect for entertaining Luxurious owner's suite with dual vanities, a soaking tub, and separate shower for ultimate relaxation Convenient guest bedroom and full bath downstairs ideal for visitors or home office Upstairs features 3 additional bedrooms, 2 full bathrooms, and a large game room for fun and privacy Oversized backyard enjoy relaxing Texas evenings or weekend barbecues Attached 2-car garage Located in Mockingbird Park a family-friendly neighborhood with easy access to schools, parks, shopping, and major highways. This beautifully upgraded home is ideal for a growing family or those who love to host. Don't miss your chance to make this your next home! Contact us today to schedule a tour or for more information!
House for rent
$2,495/mo
2104 Cantonata Dr, Leander, TX 78641
5beds
2,671sqft
Price may not include required fees and charges.
Singlefamily
Available now
Cats, dogs OK
Central air, ceiling fan
In unit laundry
2 Attached garage spaces parking
Natural gas, central
What's special
- 58 days
- on Zillow |
- -- |
- -- |
Travel times

Get a personal estimate of what you can afford to buy
Personalize your search to find homes within your budget with BuyAbility℠.
Facts & features
Interior
Bedrooms & bathrooms
- Bedrooms: 5
- Bathrooms: 4
- Full bathrooms: 4
Heating
- Natural Gas, Central
Cooling
- Central Air, Ceiling Fan
Appliances
- Included: Dishwasher, Disposal, Dryer, Microwave, Oven, Refrigerator, Washer
- Laundry: In Unit, Laundry Room, Main Level
Features
- Breakfast Bar, Ceiling Fan(s), Double Vanity, Granite Counters, In-Law Floorplan, Interior Steps, Kitchen Island, Multiple Dining Areas, Multiple Living Areas, Open Floorplan, Pantry, Primary Bedroom on Main, Recessed Lighting, Walk-In Closet(s)
- Flooring: Carpet, Tile
Interior area
- Total interior livable area: 2,671 sqft
Property
Parking
- Total spaces: 2
- Parking features: Attached, Garage, Covered
- Has attached garage: Yes
- Details: Contact manager
Features
- Stories: 2
- Exterior features: Contact manager
Details
- Parcel number: R17W460040N0010
Construction
Type & style
- Home type: SingleFamily
- Property subtype: SingleFamily
Materials
- Roof: Composition,Shake Shingle
Condition
- Year built: 2023
Community & HOA
Location
- Region: Leander
Financial & listing details
- Lease term: 12 Months
Price history
| Date | Event | Price |
|---|---|---|
| 8/1/2025 | Price change | $2,495-0.2%$1/sqft |
Source: Unlock MLS #1693917 | ||
| 7/26/2025 | Price change | $2,499+0.2%$1/sqft |
Source: Unlock MLS #1693917 | ||
| 7/17/2025 | Price change | $2,495-0.2%$1/sqft |
Source: Unlock MLS #1693917 | ||
| 7/3/2025 | Listed for rent | $2,499-3.9%$1/sqft |
Source: Unlock MLS #1693917 | ||
| 7/1/2025 | Listing removed | $2,600$1/sqft |
Source: Zillow Rentals | ||

