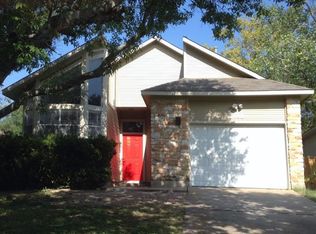Don't miss your chance to see this gem of a home! Lovely one-story house in highly sought after Wells Branch with 3 beds and 2 baths. This property is away from the main thoroughfare and has a private and partially xeriscaped back yard. With recent paint inside and partially updated flooring this home is ready for you to move in. Miles of trails, multiple parks, and many other community features will make you feel at home. Come take a look!
This property is off market, which means it's not currently listed for sale or rent on Zillow. This may be different from what's available on other websites or public sources.
