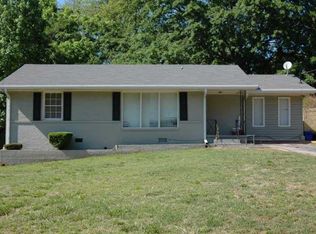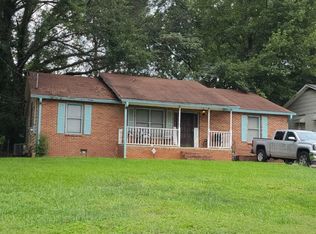Completely renovated brick ranch with large, flat backyard! Features include beautifully refinished hardwood floors throughout, light-filled living room, dining area with shiplap wall, kitchen with gorgeous tile backsplash, gas stove, pantry, breakfast bar and laundry closet, separate master suite with custom wood wall, walk-in-closet & barn door that opens to a lovely master bath with double vanity & custom tile shower, three additional bedrooms + bath, covered rear patio, plenty of room to build a detached garage & turnaround and more! All NEW: roof, windows, plumbing, HVAC, kitchen, baths, etc.
This property is off market, which means it's not currently listed for sale or rent on Zillow. This may be different from what's available on other websites or public sources.

