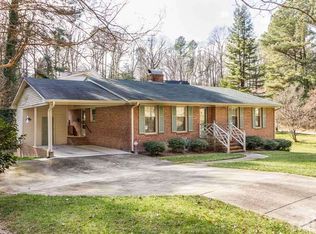Where new meets old! Charming home nestled in perfect cul-de-sac is ready for it's new owners! Remodeled throughout to create the open floor plan for a modern buyer. Kitchen features island, white cabinets, quartz countertops, farm sink, gas range. Fresh paint and new carpet. All bathrooms have been remodeled. Replacement windows. Large laundry/mudroom area. Two wood-burning fireplaces with hearths. Basement bonus room. Huge garage space. Oversized deck and fenced yard. Giant garage!
This property is off market, which means it's not currently listed for sale or rent on Zillow. This may be different from what's available on other websites or public sources.
