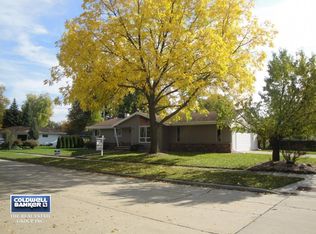Sold
$265,000
2104 E Esther St, Appleton, WI 54915
3beds
1,032sqft
Single Family Residence
Built in 1970
7,405.2 Square Feet Lot
$276,800 Zestimate®
$257/sqft
$1,908 Estimated rent
Home value
$276,800
$246,000 - $310,000
$1,908/mo
Zestimate® history
Loading...
Owner options
Explore your selling options
What's special
Fully Remodeled Ranch in a Sought-After Neighborhood! This bright and inviting ranch home has been completely updated! Natural light pours in, highlighting refinished blonde hardwood floors in the living room and bedrooms. The eat-in kitchen features new countertops, cabinets, a pantry, and included appliances. Both bathrooms are beautifully updated. The lower level offers a finished laundry room and plenty of space ready for your finishing touches. A freshly poured patio is perfect for relaxing. Newer mechanics include a newer furnace (2018), water heater (2018). Conveniently located near the highway and downtown amenities. Move-in ready—don’t miss this one! Some finished sq ft in lower level is painted concrete. Any initial offers will not be reviewed until Monday, March 24th, 2025.
Zillow last checked: 8 hours ago
Listing updated: April 30, 2025 at 03:20am
Listed by:
Amanda Bogenschutz Office:920-734-0247,
RE/MAX 24/7 Real Estate, LLC
Bought with:
Jess Schulz
RE/MAX On The Water
Source: RANW,MLS#: 50305171
Facts & features
Interior
Bedrooms & bathrooms
- Bedrooms: 3
- Bathrooms: 2
- Full bathrooms: 1
- 1/2 bathrooms: 1
Bedroom 1
- Level: Main
- Dimensions: 11x10
Bedroom 2
- Level: Main
- Dimensions: 10x9
Bedroom 3
- Level: Main
- Dimensions: 9x9
Kitchen
- Level: Main
- Dimensions: 19x11
Living room
- Level: Main
- Dimensions: 16x11
Other
- Description: Laundry
- Level: Lower
- Dimensions: 21x8
Heating
- Forced Air
Cooling
- Forced Air, Central Air
Appliances
- Included: Dryer, Microwave, Range, Refrigerator, Washer
Features
- At Least 1 Bathtub, Pantry
- Basement: Full,Finished
- Has fireplace: No
- Fireplace features: None
Interior area
- Total interior livable area: 1,032 sqft
- Finished area above ground: 864
- Finished area below ground: 168
Property
Parking
- Total spaces: 2
- Parking features: Attached, Garage Door Opener
- Attached garage spaces: 2
Features
- Patio & porch: Patio
Lot
- Size: 7,405 sqft
- Features: Corner Lot
Details
- Parcel number: 314358900
- Zoning: Residential
- Special conditions: Arms Length
Construction
Type & style
- Home type: SingleFamily
- Property subtype: Single Family Residence
Materials
- Vinyl Siding
- Foundation: Poured Concrete
Condition
- New construction: No
- Year built: 1970
Utilities & green energy
- Sewer: Public Sewer
- Water: Public
Community & neighborhood
Location
- Region: Appleton
Price history
| Date | Event | Price |
|---|---|---|
| 4/25/2025 | Sold | $265,000+10.5%$257/sqft |
Source: RANW #50305171 Report a problem | ||
| 4/25/2025 | Pending sale | $239,900$232/sqft |
Source: | ||
| 3/24/2025 | Contingent | $239,900$232/sqft |
Source: | ||
| 3/20/2025 | Listed for sale | $239,900+59.9%$232/sqft |
Source: RANW #50305171 Report a problem | ||
| 9/20/2024 | Sold | $150,000+0.1%$145/sqft |
Source: RANW #50297320 Report a problem | ||
Public tax history
| Year | Property taxes | Tax assessment |
|---|---|---|
| 2024 | $2,306 -4.2% | $165,200 |
| 2023 | $2,407 +0.8% | $165,200 +36.5% |
| 2022 | $2,388 -3.5% | $121,000 |
Find assessor info on the county website
Neighborhood: 54915
Nearby schools
GreatSchools rating
- 6/10Johnston Elementary SchoolGrades: PK-6Distance: 0.4 mi
- 2/10Madison Middle SchoolGrades: 7-8Distance: 1.2 mi
- 5/10East High SchoolGrades: 9-12Distance: 0.5 mi

Get pre-qualified for a loan
At Zillow Home Loans, we can pre-qualify you in as little as 5 minutes with no impact to your credit score.An equal housing lender. NMLS #10287.
