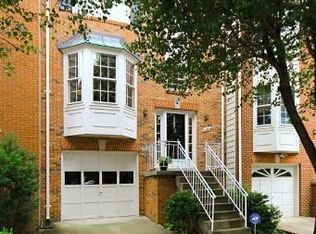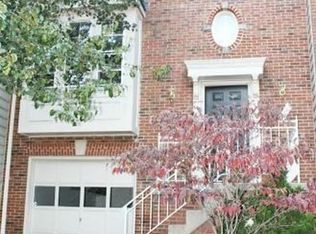Sold for $820,000 on 06/28/23
$820,000
2104 Eluna Ct, Vienna, VA 22182
3beds
2,071sqft
Townhouse
Built in 1991
1,679 Square Feet Lot
$875,700 Zestimate®
$396/sqft
$3,861 Estimated rent
Home value
$875,700
$832,000 - $919,000
$3,861/mo
Zestimate® history
Loading...
Owner options
Explore your selling options
What's special
Exceptional brick townhome in the sought-after Courthouse Station neighborhood of Vienna. Upon entrance, you'll be greeted by the inviting split-level foyer. Head up to the main level into the open layout with a formal dining room complete with a stylish chandelier and step down into the living room with a wood-burning fireplace offering cozy elegance. Double doors lead to a large back deck with space for outdoor furniture to relish in the warm weather. The kitchen offers plenty of cabinetry for storage and a breakfast bump-out providing space to enjoy a meal looking through the picturesque bay windows. The upper level features three bedrooms with hardwood floors and large windows that let in ample natural light. The spacious master bedroom is outfitted with a luxurious full bathroom, vaulted ceiling, walk-in closet, and striking bay windows. The basement provides an additional fireplace in the roomy den for both relaxation and entertainment alike. In addition, the lower level includes a laundry room with a new washer and dryer and ample additional storage space, a full bathroom, and double doors leading to a private, fenced-in backyard. The home has been well-maintained and upgrades include the roof replaced in 2017 and HVAC replaced in 2020. This sought-after townhome is within a quarter mile of restaurants and Tysons Shopping Center known for world-class shopping. Close to Tysons & Dunn Loring/Mosaic Metros & major commuter routes for ease of travel into the city and across northern Virginia. Don't let this opportunity pass you by - schedule a tour today!
Zillow last checked: 8 hours ago
Listing updated: October 12, 2023 at 10:07am
Listed by:
Arslan Jamil 571-242-0301,
Samson Properties,
Co-Listing Agent: Saad Jamil 703-508-1860,
Samson Properties
Bought with:
Dawn Wilson, 0225089357
TTR Sotheby's International Realty
Source: Bright MLS,MLS#: VAFX2130472
Facts & features
Interior
Bedrooms & bathrooms
- Bedrooms: 3
- Bathrooms: 4
- Full bathrooms: 3
- 1/2 bathrooms: 1
- Main level bathrooms: 1
Basement
- Area: 407
Heating
- Forced Air, Natural Gas
Cooling
- Central Air, Ceiling Fan(s), Electric
Appliances
- Included: Microwave, Dishwasher, Disposal, Dryer, Refrigerator, Cooktop, Washer, Gas Water Heater
- Laundry: Has Laundry, Lower Level, Laundry Room
Features
- Ceiling Fan(s), Combination Dining/Living, Dining Area, Family Room Off Kitchen, Floor Plan - Traditional, Eat-in Kitchen, Primary Bath(s), Recessed Lighting, Walk-In Closet(s), Vaulted Ceiling(s), High Ceilings
- Flooring: Ceramic Tile, Hardwood, Carpet, Wood
- Basement: Full,Front Entrance,Garage Access,Improved,Interior Entry,Exterior Entry,Rear Entrance,Shelving,Windows,Walk-Out Access
- Number of fireplaces: 2
Interior area
- Total structure area: 2,071
- Total interior livable area: 2,071 sqft
- Finished area above ground: 1,664
- Finished area below ground: 407
Property
Parking
- Total spaces: 2
- Parking features: Covered, Inside Entrance, Garage Faces Front, Garage Door Opener, Driveway, Attached
- Attached garage spaces: 1
- Uncovered spaces: 1
Accessibility
- Accessibility features: None
Features
- Levels: Three
- Stories: 3
- Patio & porch: Deck
- Pool features: None
- Fencing: Full
- Has view: Yes
- View description: Garden
Lot
- Size: 1,679 sqft
- Features: Cul-De-Sac, Suburban
Details
- Additional structures: Above Grade, Below Grade
- Parcel number: 0392 36 0006A
- Zoning: R
- Special conditions: Standard
Construction
Type & style
- Home type: Townhouse
- Architectural style: Colonial
- Property subtype: Townhouse
Materials
- Brick
- Foundation: Slab
Condition
- Very Good
- New construction: No
- Year built: 1991
Utilities & green energy
- Sewer: Public Sewer
- Water: Public
Community & neighborhood
Location
- Region: Vienna
- Subdivision: Courthouse Station
HOA & financial
HOA
- Has HOA: Yes
- HOA fee: $435 quarterly
- Amenities included: Common Grounds
- Services included: Common Area Maintenance, Snow Removal, Trash, Maintenance Grounds, Insurance
Other
Other facts
- Listing agreement: Exclusive Right To Sell
- Listing terms: Cash,Contract,Conventional,FHA,USDA Loan,VA Loan,Variable,VHDA
- Ownership: Fee Simple
Price history
| Date | Event | Price |
|---|---|---|
| 6/10/2025 | Listing removed | $3,550$2/sqft |
Source: Zillow Rentals | ||
| 3/11/2025 | Listed for rent | $3,550+4.4%$2/sqft |
Source: Zillow Rentals | ||
| 10/5/2023 | Listing removed | -- |
Source: Zillow Rentals | ||
| 8/30/2023 | Price change | $3,400-2.9%$2/sqft |
Source: Zillow Rentals | ||
| 7/21/2023 | Price change | $3,500-7.9%$2/sqft |
Source: Zillow Rentals | ||
Public tax history
| Year | Property taxes | Tax assessment |
|---|---|---|
| 2025 | $9,626 +5.1% | $832,680 +5.3% |
| 2024 | $9,162 +2.7% | $790,820 |
| 2023 | $8,924 +6.2% | $790,820 +7.7% |
Find assessor info on the county website
Neighborhood: 22182
Nearby schools
GreatSchools rating
- 3/10Freedom Hill Elementary SchoolGrades: PK-6Distance: 0.6 mi
- 7/10Kilmer Middle SchoolGrades: 7-8Distance: 0.2 mi
- 7/10Marshall High SchoolGrades: 9-12Distance: 0.5 mi
Schools provided by the listing agent
- Elementary: Freedom Hill
- Middle: Kilmer
- High: Marshall
- District: Fairfax County Public Schools
Source: Bright MLS. This data may not be complete. We recommend contacting the local school district to confirm school assignments for this home.
Get a cash offer in 3 minutes
Find out how much your home could sell for in as little as 3 minutes with a no-obligation cash offer.
Estimated market value
$875,700
Get a cash offer in 3 minutes
Find out how much your home could sell for in as little as 3 minutes with a no-obligation cash offer.
Estimated market value
$875,700

