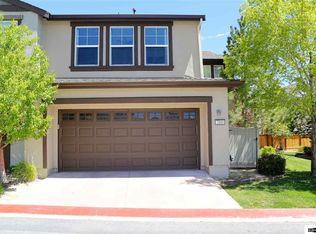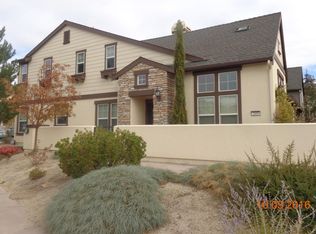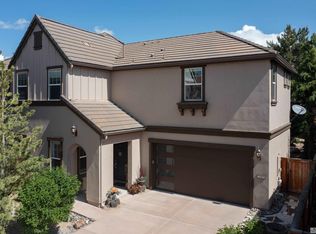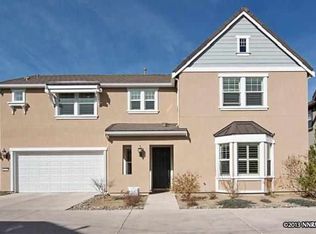Closed
$569,000
2104 Falling Star Loop, Reno, NV 89523
3beds
2,191sqft
Townhouse
Built in 2007
5,227.2 Square Feet Lot
$573,000 Zestimate®
$260/sqft
$2,926 Estimated rent
Home value
$573,000
$521,000 - $630,000
$2,926/mo
Zestimate® history
Loading...
Owner options
Explore your selling options
What's special
Welcome to this stunning duet home in the highly sought-after gated community of The Vue at Somersett, where breathtaking views of the nearby Sierras set the stage for a life of adventure and tranquility. This turnkey property is available for immediate move-in and offers thoughtful design and luxury finishes throughout. The main level features a spacious primary suite with a luxurious bathroom retreat, complete with a soaker tub, plus a separate laundry room for added convenience., The open living room boasts vaulted ceilings, a cozy fireplace, and French oak hardwood flooring that transitions seamlessly into the dining area, while light tile flooring enhances the kitchen's modern charm. Upstairs, a sizeable loft offers the flexibility for a home office or playroom. Step outside to the large private courtyard with picturesque Sierra mountain views and enjoy direct access to the tree-lined greenbelt walking trails. The attached 2-car garage, with a generously sized driveway apron, completes this exceptional home. The community offers an array of amenities, including a clubhouse with a fitness center, workout classes, social activities, meeting rooms, a pool, tennis and pickleball courts, and a championship golf course. With miles of walking trails and scenic views of the Sierra mountains, this property delivers an unparalleled lifestyle. Don’t miss your chance to experience it for yourself—schedule your showing today!
Zillow last checked: 9 hours ago
Listing updated: May 14, 2025 at 04:38am
Listed by:
Mark Roberts S.187120 775-379-7377,
Dickson Realty - Caughlin
Bought with:
Tristan Lipschutz, S.197911
Compass
Source: NNRMLS,MLS#: 250000574
Facts & features
Interior
Bedrooms & bathrooms
- Bedrooms: 3
- Bathrooms: 3
- Full bathrooms: 2
- 1/2 bathrooms: 1
Heating
- Forced Air, Natural Gas
Cooling
- Central Air, Refrigerated
Appliances
- Included: Dishwasher, Disposal, Dryer, Gas Cooktop, Gas Range, Microwave, Oven, Refrigerator, Washer
- Laundry: Cabinets, Laundry Area, Laundry Room
Features
- Breakfast Bar, High Ceilings, Master Downstairs, Walk-In Closet(s)
- Flooring: Carpet, Ceramic Tile, Wood
- Windows: Blinds, Double Pane Windows, Vinyl Frames
- Number of fireplaces: 1
- Fireplace features: Gas Log
Interior area
- Total structure area: 2,191
- Total interior livable area: 2,191 sqft
Property
Parking
- Total spaces: 2
- Parking features: Attached, Common, Garage Door Opener
- Attached garage spaces: 2
Features
- Stories: 2
- Patio & porch: Patio
- Exterior features: None
- Fencing: Front Yard
- Has view: Yes
- View description: Mountain(s), Park/Greenbelt, Trees/Woods
Lot
- Size: 5,227 sqft
- Features: Common Area, Greenbelt, Landscaped, Level
Details
- Parcel number: 23451218
- Zoning: PD
Construction
Type & style
- Home type: Townhouse
- Property subtype: Townhouse
- Attached to another structure: Yes
Materials
- Stone, Stucco
- Foundation: Slab
- Roof: Composition,Pitched,Shingle
Condition
- Year built: 2007
Utilities & green energy
- Sewer: Public Sewer
- Water: Public
- Utilities for property: Cable Available, Electricity Available, Internet Available, Natural Gas Available, Phone Available, Sewer Available, Water Available, Cellular Coverage, Water Meter Installed
Community & neighborhood
Security
- Security features: Security Fence, Smoke Detector(s)
Location
- Region: Reno
- Subdivision: Somersett Village 5B
HOA & financial
HOA
- Has HOA: Yes
- HOA fee: $206 monthly
- Amenities included: Fitness Center, Gated, Golf Course, Landscaping, Maintenance Grounds, Maintenance Structure, Parking, Pool, Sauna, Spa/Hot Tub, Clubhouse/Recreation Room
- Services included: Snow Removal
- Second HOA fee: $115 monthly
Other
Other facts
- Listing terms: 1031 Exchange,Cash,Conventional,FHA,VA Loan
Price history
| Date | Event | Price |
|---|---|---|
| 2/14/2025 | Sold | $569,000-1.7%$260/sqft |
Source: | ||
| 1/28/2025 | Pending sale | $579,000$264/sqft |
Source: | ||
| 1/16/2025 | Listed for sale | $579,000+11.6%$264/sqft |
Source: | ||
| 2/5/2022 | Listing removed | -- |
Source: Zillow Rental Network Premium Report a problem | ||
| 1/26/2022 | Listed for rent | $2,595$1/sqft |
Source: Zillow Rental Network Premium Report a problem | ||
Public tax history
| Year | Property taxes | Tax assessment |
|---|---|---|
| 2025 | $3,532 +8% | $123,128 +1.7% |
| 2024 | $3,270 +8% | $121,116 +6.6% |
| 2023 | $3,027 +4.5% | $113,617 +15.3% |
Find assessor info on the county website
Neighborhood: Somersett
Nearby schools
GreatSchools rating
- 6/10George Westergard Elementary SchoolGrades: PK-5Distance: 3 mi
- 5/10B D Billinghurst Middle SchoolGrades: 6-8Distance: 3 mi
- 7/10Robert Mc Queen High SchoolGrades: 9-12Distance: 3.5 mi
Schools provided by the listing agent
- Elementary: Westergard
- Middle: Billinghurst
- High: McQueen
Source: NNRMLS. This data may not be complete. We recommend contacting the local school district to confirm school assignments for this home.
Get a cash offer in 3 minutes
Find out how much your home could sell for in as little as 3 minutes with a no-obligation cash offer.
Estimated market value$573,000
Get a cash offer in 3 minutes
Find out how much your home could sell for in as little as 3 minutes with a no-obligation cash offer.
Estimated market value
$573,000



