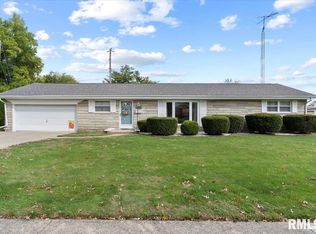Finally an affordable near west family home around the corner from Hy-Vee in district 186 schools. Everyone will have their own space from the lovely eat in kitchen and living room on the main level, to the office and family room in the lower level, or escape to your workshop in the basement. New roof in 2015, hi efficiency heat pump with natural gas hi efficiency furnace 7 years old, provide reasonable utilities. Alarm system stays. Professionally inspected, copy of report for approved buyers. We hope you enjoy as we have!
This property is off market, which means it's not currently listed for sale or rent on Zillow. This may be different from what's available on other websites or public sources.

