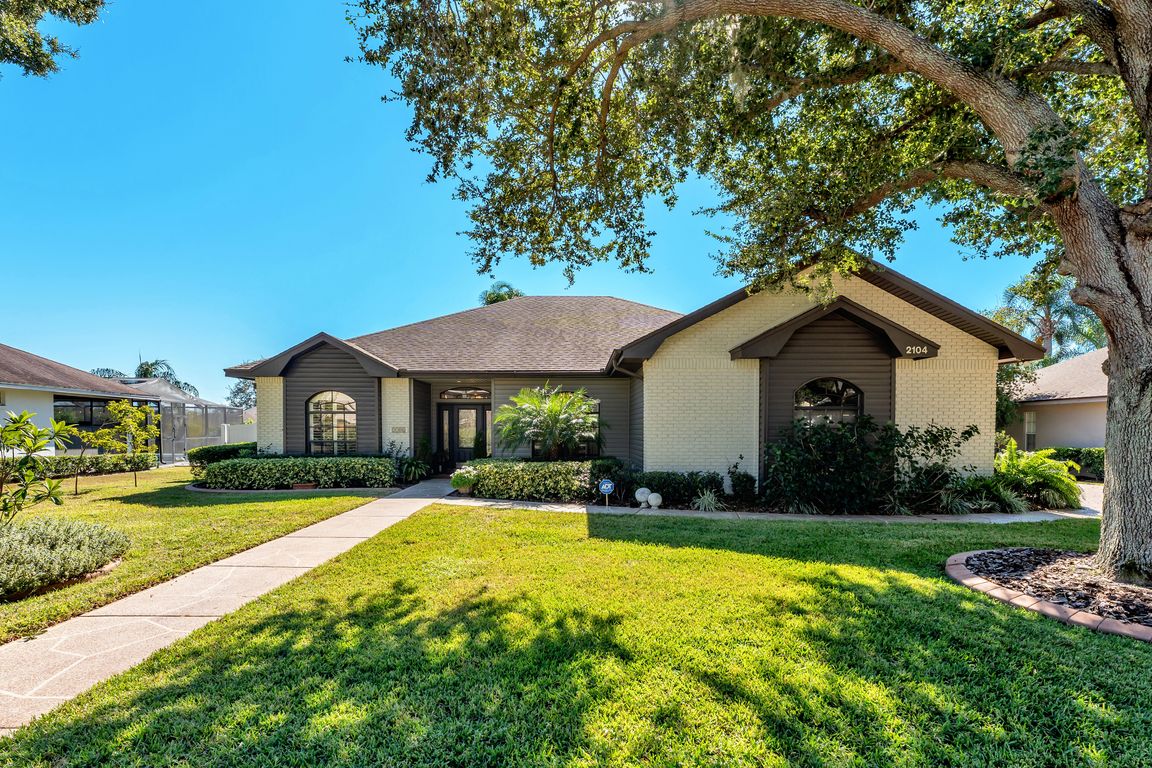
For sale
$535,000
3beds
2,671sqft
2104 Longleaf Cir, Lakeland, FL 33810
3beds
2,671sqft
Single family residence
Built in 2000
0.26 Acres
2 Attached garage spaces
$200 price/sqft
$32 monthly HOA fee
What's special
Fruit-bearing plantsDirect patio accessDedicated officeGenerous granite counter spaceMature treesCustom built-in shelvingLush beautifully landscaped backyard
Step into magazine-worthy elegance with this stunning 3-bedroom, 2-bathroom plus office residence, custom built by renowned local builder Ernie White. Recently updated by a professional interior decorator, this home offers magazine-worthy style and exceptional comfort throughout. Experience the perfect harmony of timeless craftsmanship and modern sophistication in this beautifully appointed, custom-built ...
- 4 days |
- 356 |
- 17 |
Likely to sell faster than
Source: Stellar MLS,MLS#: L4957029 Originating MLS: Lakeland
Originating MLS: Lakeland
Travel times
Living Room
Kitchen
Primary Bedroom
Zillow last checked: 8 hours ago
Listing updated: 21 hours ago
Listing Provided by:
John Hubbert, Jr 863-243-4024,
BHHS FLORIDA PROPERTIES GROUP 863-701-2350
Source: Stellar MLS,MLS#: L4957029 Originating MLS: Lakeland
Originating MLS: Lakeland

Facts & features
Interior
Bedrooms & bathrooms
- Bedrooms: 3
- Bathrooms: 2
- Full bathrooms: 2
Primary bedroom
- Features: Walk-In Closet(s)
- Level: First
- Area: 208 Square Feet
- Dimensions: 13x16
Bedroom 2
- Features: Built-in Closet
- Level: First
- Area: 144 Square Feet
- Dimensions: 12x12
Bedroom 3
- Features: Built-in Closet
- Level: First
- Area: 168 Square Feet
- Dimensions: 12x14
Primary bathroom
- Level: First
- Area: 156 Square Feet
- Dimensions: 12x13
Bathroom 2
- Level: First
- Area: 56 Square Feet
- Dimensions: 7x8
Dining room
- Level: First
- Area: 165 Square Feet
- Dimensions: 11x15
Kitchen
- Level: First
- Area: 120 Square Feet
- Dimensions: 10x12
Laundry
- Level: First
- Area: 91 Square Feet
- Dimensions: 7x13
Living room
- Level: First
- Area: 308 Square Feet
- Dimensions: 14x22
Office
- Features: No Closet
- Level: First
- Area: 176 Square Feet
- Dimensions: 16x11
Heating
- Central
Cooling
- Central Air
Appliances
- Included: Dishwasher, Microwave, Range, Refrigerator, Tankless Water Heater
- Laundry: Inside, Laundry Room
Features
- Ceiling Fan(s), Crown Molding, Eating Space In Kitchen, High Ceilings, Open Floorplan, Split Bedroom, Walk-In Closet(s)
- Flooring: Carpet, Tile, Hardwood
- Windows: Window Treatments
- Has fireplace: Yes
- Fireplace features: Gas, Non Wood Burning
Interior area
- Total structure area: 3,306
- Total interior livable area: 2,671 sqft
Property
Parking
- Total spaces: 2
- Parking features: Garage - Attached
- Attached garage spaces: 2
Features
- Levels: One
- Stories: 1
- Exterior features: Irrigation System, Other
Lot
- Size: 0.26 Acres
Details
- Parcel number: 232727010502001290
- Special conditions: None
Construction
Type & style
- Home type: SingleFamily
- Property subtype: Single Family Residence
Materials
- Block, Stucco
- Foundation: Slab
- Roof: Shingle
Condition
- New construction: No
- Year built: 2000
Utilities & green energy
- Sewer: Septic Tank
- Water: Public
- Utilities for property: BB/HS Internet Available, Cable Available
Community & HOA
Community
- Features: Tennis Court(s)
- Subdivision: BLOOMFIELD HILLS PH 04
HOA
- Has HOA: Yes
- Amenities included: Fence Restrictions, Tennis Court(s)
- HOA fee: $32 monthly
- HOA name: Delroy Brown - Sentry Management
- HOA phone: 352-243-4595
- Pet fee: $0 monthly
Location
- Region: Lakeland
Financial & listing details
- Price per square foot: $200/sqft
- Tax assessed value: $371,401
- Annual tax amount: $5,526
- Date on market: 11/5/2025
- Cumulative days on market: 5 days
- Listing terms: Cash,Conventional,FHA,VA Loan
- Ownership: Fee Simple
- Total actual rent: 0
- Road surface type: Paved