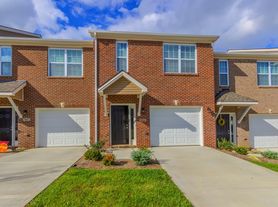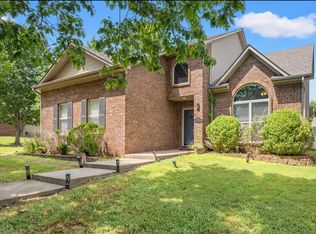Available middle of September 2025. Ranch home with open floorplan. Front bedroom has vaulted ceiling. Master bedroom is oversized with private master bathroom featuring a garden tub/shower, and walk in closet. Fenced in Backyard sitting on corner lot. Located in The Home Place subdivision just off Polo Club Blvd. Easy access to I-75, Costco, all Hamburg has to offer, Brighton walking trail, and schools. Home comes with all appliances and washer/dryer.
All tenants must fill out an application and be approved
No Pets. Security deposit is $2,100. Tenant pays all utilities (electric, water, sewer, internet, etc...) Mowing will be done professionally and charged to tenant to ensure yard stays moweed. Home is in a HOA
House for rent
$2,000/mo
2104 Millstone Way, Lexington, KY 40509
3beds
1,335sqft
Price may not include required fees and charges.
Singlefamily
Available now
No pets
Electric, ceiling fan
Electric dryer hookup laundry
2 Attached garage spaces parking
Forced air, heat pump
What's special
Open floorplanVaulted ceilingCorner lotFenced in backyardPrivate master bathroomWalk in closet
- 38 days
- on Zillow |
- -- |
- -- |
Travel times
Renting now? Get $1,000 closer to owning
Unlock a $400 renter bonus, plus up to a $600 savings match when you open a Foyer+ account.
Offers by Foyer; terms for both apply. Details on landing page.
Facts & features
Interior
Bedrooms & bathrooms
- Bedrooms: 3
- Bathrooms: 2
- Full bathrooms: 2
Heating
- Forced Air, Heat Pump
Cooling
- Electric, Ceiling Fan
Appliances
- Included: Dishwasher, Disposal, Dryer, Microwave, Range, Refrigerator, Washer
- Laundry: Electric Dryer Hookup, In Unit, Washer Hookup
Features
- Ceiling Fan(s), Eat-in Kitchen, Entrance Foyer, Master Downstairs, Walk In Closet, Walk-In Closet(s)
- Flooring: Laminate
Interior area
- Total interior livable area: 1,335 sqft
Property
Parking
- Total spaces: 2
- Parking features: Attached, Driveway, Off Street, Covered
- Has attached garage: Yes
- Details: Contact manager
Features
- Exterior features: Architecture Style: Ranch Rambler, Attached Garage, Blinds, Ceiling Fan(s), Driveway, Eat-in Kitchen, Electric Dryer Hookup, Electricity not included in rent, Entrance Foyer, Floor Covering: Ceramic, Flooring: Ceramic, Flooring: Laminate, Garage Door Opener, Garage Faces Front, Heating system: Forced Air, Internet not included in rent, Master Downstairs, No Utilities included in rent, Off Street, Park, Sewage not included in rent, Walk In Closet, Walk-In Closet(s), Washer Hookup, Water not included in rent
Details
- Parcel number: 38169240
Construction
Type & style
- Home type: SingleFamily
- Architectural style: RanchRambler
- Property subtype: SingleFamily
Condition
- Year built: 2006
Community & HOA
Location
- Region: Lexington
Financial & listing details
- Lease term: Contact For Details
Price history
| Date | Event | Price |
|---|---|---|
| 9/8/2025 | Price change | $2,000-4.8%$1/sqft |
Source: Imagine MLS #25019032 | ||
| 8/27/2025 | Listed for rent | $2,100$2/sqft |
Source: Imagine MLS #25019032 | ||
| 8/12/2025 | Listing removed | $2,100$2/sqft |
Source: Imagine MLS #25014990 | ||
| 7/11/2025 | Listed for rent | $2,100+5%$2/sqft |
Source: Imagine MLS #25014990 | ||
| 5/9/2024 | Listing removed | -- |
Source: Imagine MLS #24008353 | ||

