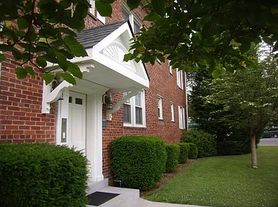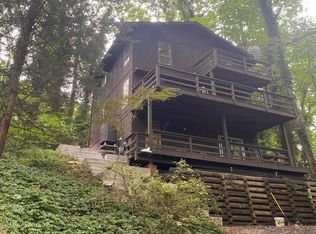AVAILABLE OCTBER 4BR/3.5BA Expanded All-Brick Colonial in Prime Location so close to schools and popular Westover. This expanded classic all-brick colonial offers spacious living across three finished levels in the sought-after Yorktown school pyramid. The main level features a formal dining room, a kitchen with white cabinetry and stainless steel appliances, a light-filled living room, half bath and a family room that opens to a generous screened-in porch with an added deck-perfect for indoor-outdoor living. Upstairs, you'll find four bedrooms, including the primary suite with high ceilings, dual closets, recessed lighting, and an ensuite bath. A full hall bath completes this level. The walk-up lower level provides a spacious recreation room, full bath, and large storage area, offering plenty of flexibility for work, play, or guests. Ideally located just minutes to Harrison Shopping Center, Westover, I-66, and a short drive to DC, Tysons, or the Dulles Corridor, this home offers both convenience and comfort.
House for rent
$4,900/mo
2104 N Jefferson St, Arlington, VA 22205
4beds
2,455sqft
Price may not include required fees and charges.
Singlefamily
Available now
Cats, dogs OK
Central air, electric, ceiling fan
In basement laundry
2 Parking spaces parking
Natural gas, forced air, fireplace
What's special
Expanded all-brick colonialRecessed lightingWalk-up lower levelSpacious recreation roomFormal dining roomEnsuite bath
- 1 day
- on Zillow |
- -- |
- -- |
Travel times
Looking to buy when your lease ends?
Consider a first-time homebuyer savings account designed to grow your down payment with up to a 6% match & 3.83% APY.
Facts & features
Interior
Bedrooms & bathrooms
- Bedrooms: 4
- Bathrooms: 4
- Full bathrooms: 3
- 1/2 bathrooms: 1
Rooms
- Room types: Dining Room, Family Room, Recreation Room
Heating
- Natural Gas, Forced Air, Fireplace
Cooling
- Central Air, Electric, Ceiling Fan
Appliances
- Included: Dishwasher, Disposal, Dryer, Microwave, Refrigerator, Stove, Washer
- Laundry: In Basement, In Unit
Features
- 9'+ Ceilings, Built-in Features, Ceiling Fan(s), Dining Area, Floor Plan - Traditional, Formal/Separate Dining Room, Primary Bath(s), Recessed Lighting
- Flooring: Hardwood
- Has basement: Yes
- Has fireplace: Yes
Interior area
- Total interior livable area: 2,455 sqft
Property
Parking
- Total spaces: 2
- Parking features: Driveway, On Street
- Details: Contact manager
Features
- Exterior features: Contact manager
Details
- Parcel number: 10015003
Construction
Type & style
- Home type: SingleFamily
- Architectural style: Colonial
- Property subtype: SingleFamily
Materials
- Roof: Asphalt
Condition
- Year built: 1947
Community & HOA
Location
- Region: Arlington
Financial & listing details
- Lease term: Contact For Details
Price history
| Date | Event | Price |
|---|---|---|
| 10/3/2025 | Listed for rent | $4,900$2/sqft |
Source: Bright MLS #VAAR2064218 | ||
| 6/21/2001 | Sold | $498,500$203/sqft |
Source: Public Record | ||

