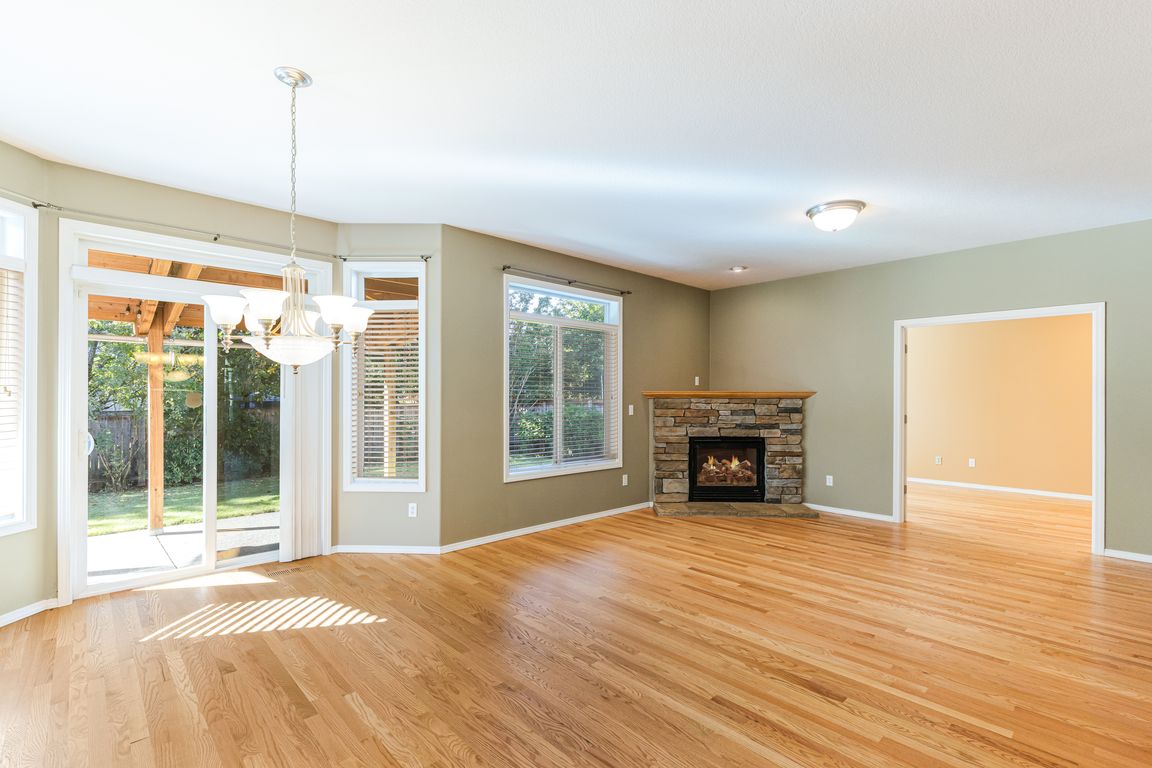
ActivePrice cut: $14.9K (11/13)
$635,000
4beds
2,870sqft
2104 NE 180th Place, Vancouver, WA 98684
4beds
2,870sqft
Single family residence
Built in 2002
6,250 sqft
2 Attached garage spaces
$221 price/sqft
What's special
Covered patioCozy fireplaceKitchen with islandLarge bonus roomOversized primary suiteFenced backyardAmazing storage
Beautifully maintained and move-in ready, this spacious 3BR + office + huge bonus (4th BR option) home delivers comfort and flexibility in one of the most desirable neighborhoods. The open main floor features a family room with cozy fireplace, kitchen with island, pantry and dining that opens to a covered patio ...
- 42 days |
- 986 |
- 39 |
Source: NWMLS,MLS#: 2443065
Travel times
Living Room
Kitchen
Primary Bedroom
Zillow last checked: 8 hours ago
Listing updated: November 14, 2025 at 05:57pm
Listed by:
Joanne Powell,
Berkshire Hathaway HS NW
Source: NWMLS,MLS#: 2443065
Facts & features
Interior
Bedrooms & bathrooms
- Bedrooms: 4
- Bathrooms: 3
- Full bathrooms: 2
- 1/2 bathrooms: 1
- Main level bathrooms: 1
Other
- Level: Main
Den office
- Level: Main
Dining room
- Level: Main
Entry hall
- Level: Main
Kitchen without eating space
- Level: Main
Living room
- Level: Main
Heating
- Fireplace, Forced Air, Electric, Natural Gas
Cooling
- Central Air
Appliances
- Included: Dishwasher(s), Dryer(s), Microwave(s), Refrigerator(s), Stove(s)/Range(s), Washer(s)
Features
- Bath Off Primary, Central Vacuum, Ceiling Fan(s), Dining Room, Walk-In Pantry
- Flooring: Hardwood, Carpet
- Doors: French Doors
- Windows: Double Pane/Storm Window
- Basement: None
- Number of fireplaces: 1
- Fireplace features: Gas, Main Level: 1, Fireplace
Interior area
- Total structure area: 2,870
- Total interior livable area: 2,870 sqft
Video & virtual tour
Property
Parking
- Total spaces: 2
- Parking features: Attached Garage
- Attached garage spaces: 2
Features
- Levels: Two
- Stories: 2
- Entry location: Main
- Patio & porch: Bath Off Primary, Built-In Vacuum, Ceiling Fan(s), Double Pane/Storm Window, Dining Room, Fireplace, French Doors, Walk-In Closet(s), Walk-In Pantry
Lot
- Size: 6,250.86 Square Feet
- Features: Paved, Sidewalk, Fenced-Partially, Gas Available, High Speed Internet, Patio, Sprinkler System
- Topography: Level
Details
- Parcel number: 172189082
- Special conditions: Standard
Construction
Type & style
- Home type: SingleFamily
- Property subtype: Single Family Residence
Materials
- Cement/Concrete, Wood Products
- Foundation: Block
- Roof: Composition
Condition
- Year built: 2002
- Major remodel year: 2002
Utilities & green energy
- Sewer: Sewer Connected
- Water: Public
Community & HOA
Community
- Subdivision: Vancouver
Location
- Region: Vancouver
Financial & listing details
- Price per square foot: $221/sqft
- Tax assessed value: $589,665
- Annual tax amount: $5,656
- Date on market: 10/15/2025
- Cumulative days on market: 43 days
- Listing terms: Cash Out,Conventional,FHA,VA Loan
- Inclusions: Dishwasher(s), Dryer(s), Microwave(s), Refrigerator(s), Stove(s)/Range(s), Washer(s)